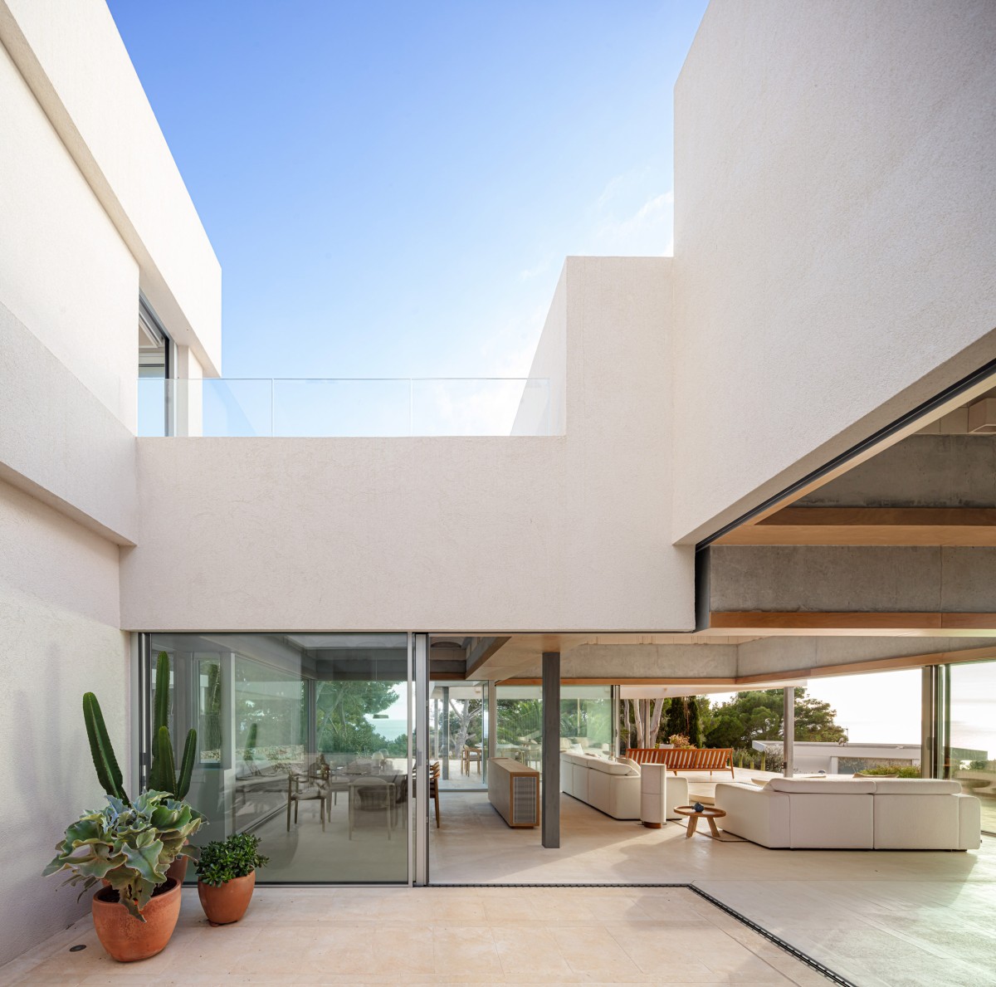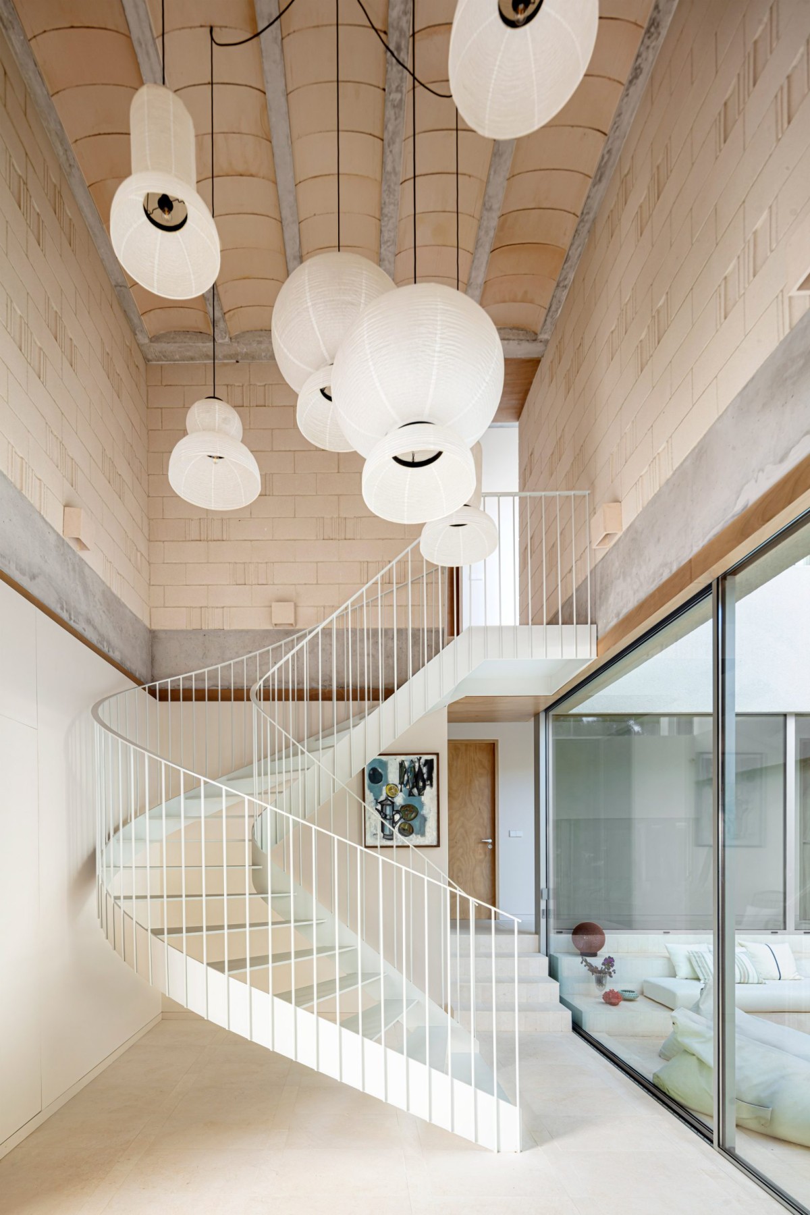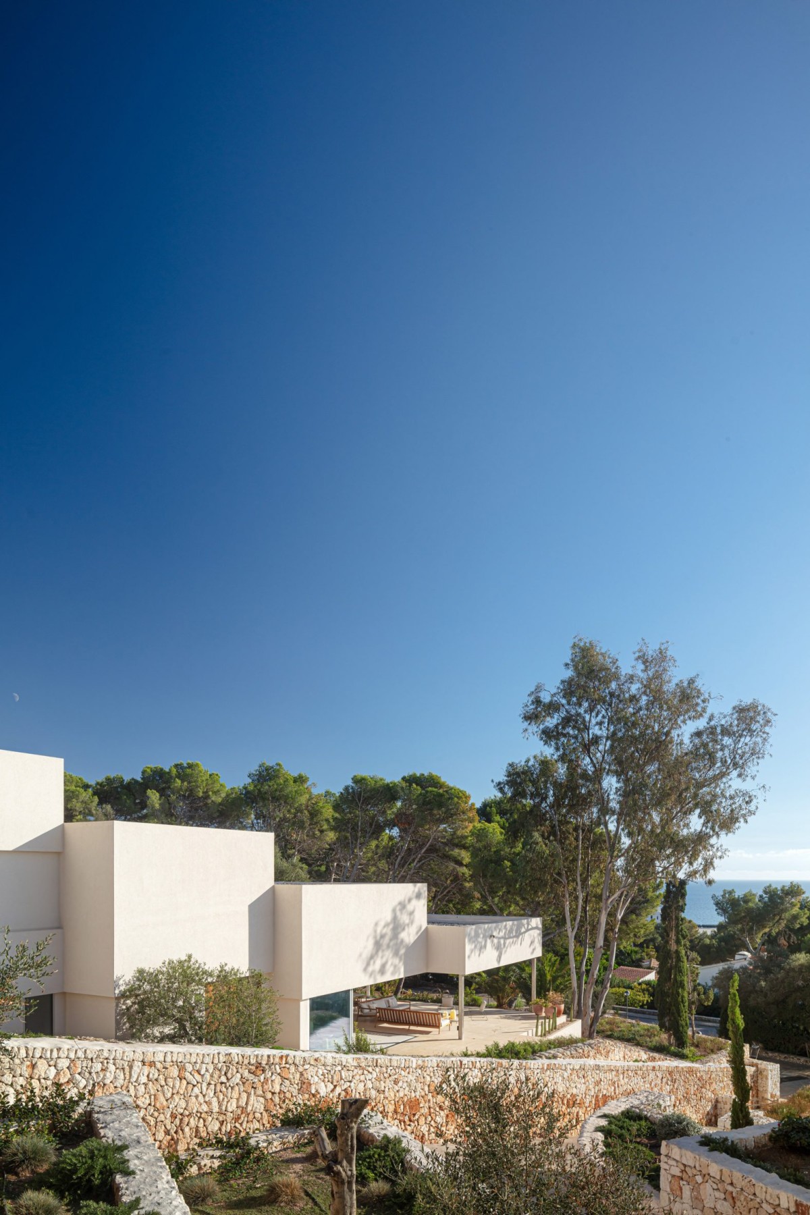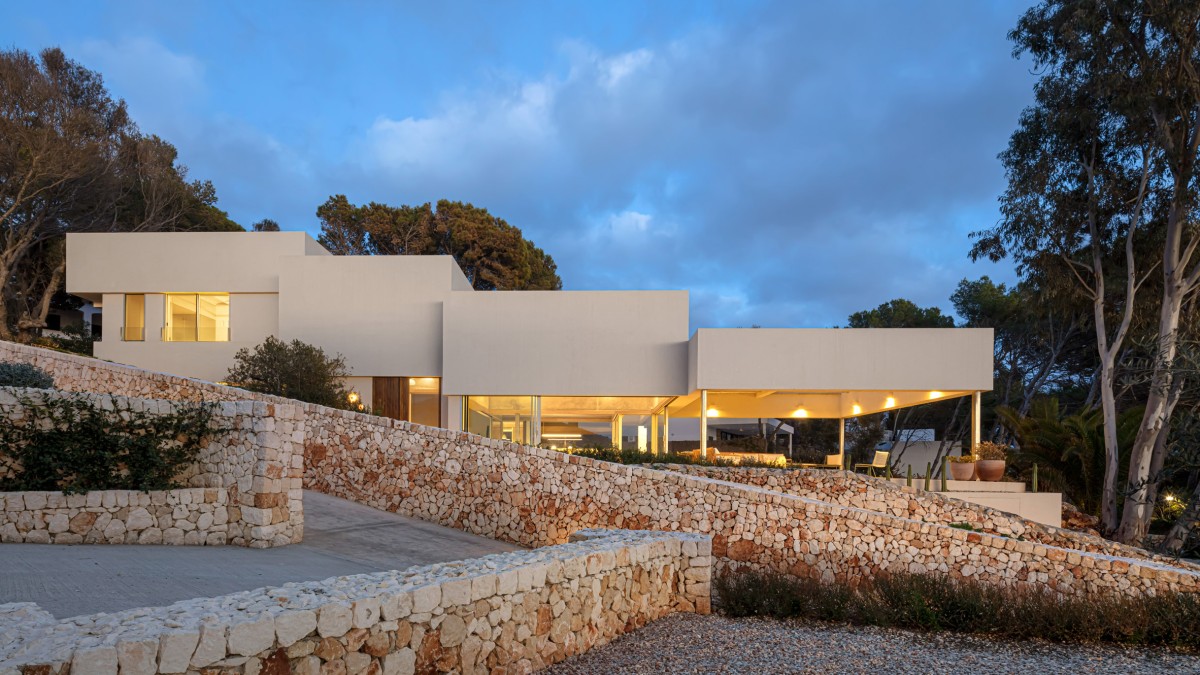
Integrating modern architecture with the natural and cultural surroundings is a challenge that can lead to impressive results when approached with creativity and sensitivity. Not only does this approach enrich a project's aesthetic value, but it also enhances its functionality and sustainability, respecting and enhancing its context, while also considering how the building interacts with its different seasons and climatic conditions. This is particularly true of Bundle House, a villa on Menorca, designed by the Nomo Studio.
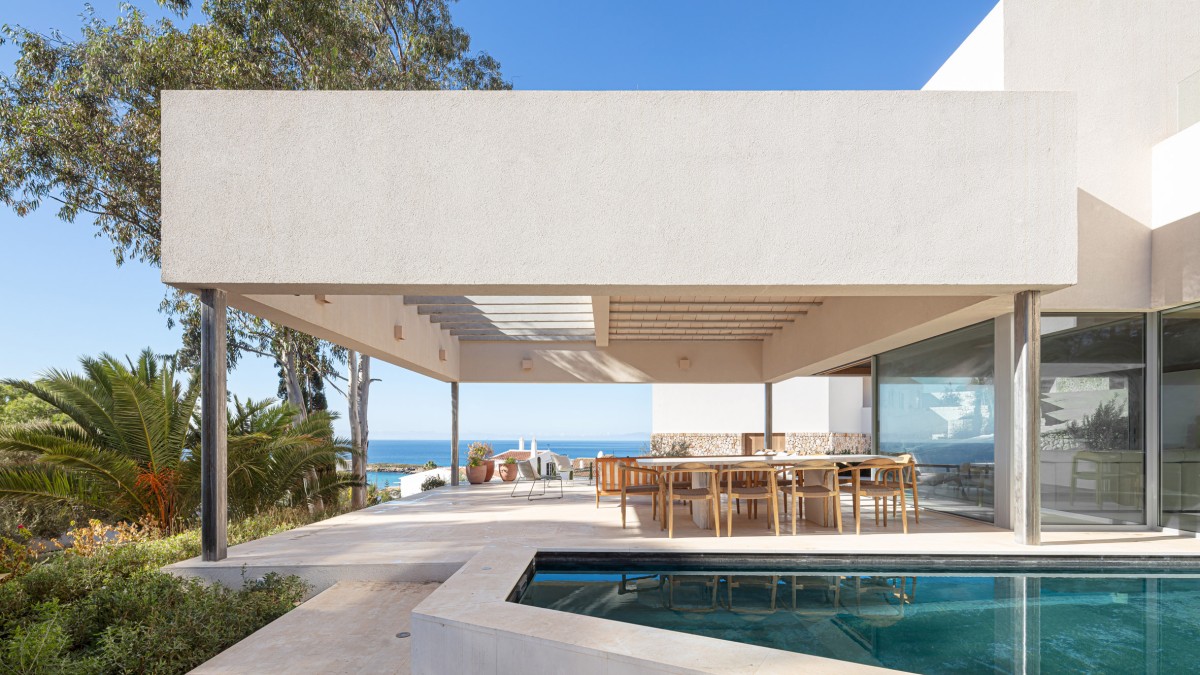
'Fragmented' volumes
A collection of white plaster volumes on the slopes of a hill, set against a backdrop of breathtaking views of the Mediterranean Sea, illustrates how architectural design can respond creatively to the features of the terrain, transforming challenges into innovative solutions.
Bundle House was built on a sloping site with a steep incline and an irregular shape. To tackle these features, Nomo Studio decided to divide the house into nine distinct blocks.
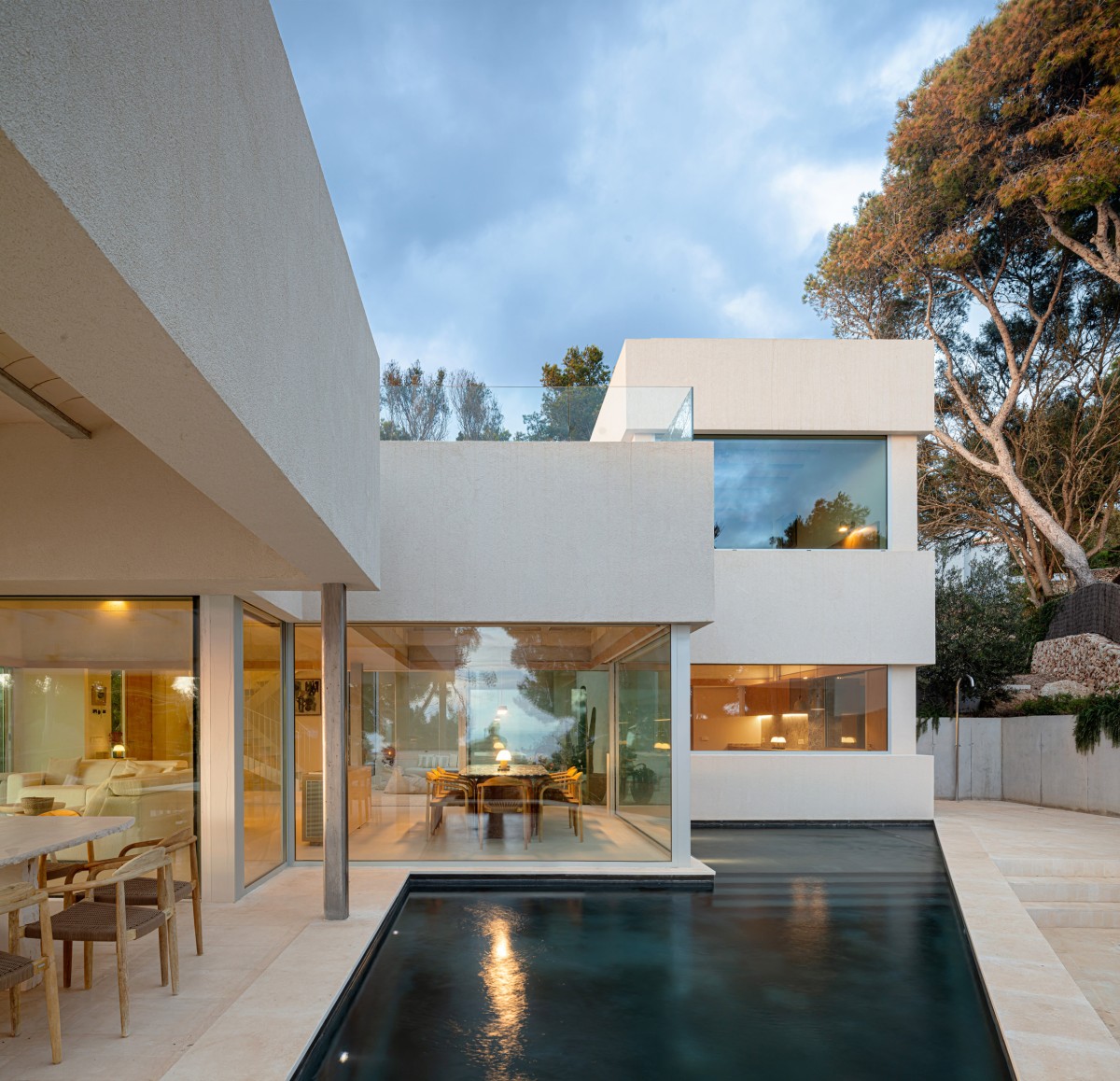
This fragmentation meant that the house could be organised in a way that created small areas of outdoor space and a large terrace that maximised the views and space functionality. "Initially, the oblique orientation of the site towards the sea posed a challenge, but we strategically crafted open corners that reveal stunning sunset views, transforming earlier difficulties into design opportunities," explained the Nomo studio.
Bundle House's volumes are united by a minimalist exterior design, while the interiors are very rich in texture. The palette of materials includes pale plaster, masonry and ceramics, drawing inspiration from the Balearic Islands' traditional architecture. The base of these volumes is fully glazed, allowing for a layering of views that captures both the sea and the house's courtyards and pool. This is particularly prominent in the centre of the house, where the living room, dining room and kitchen are set around a central courtyard and next to a large patio accessed through sliding glass doors.
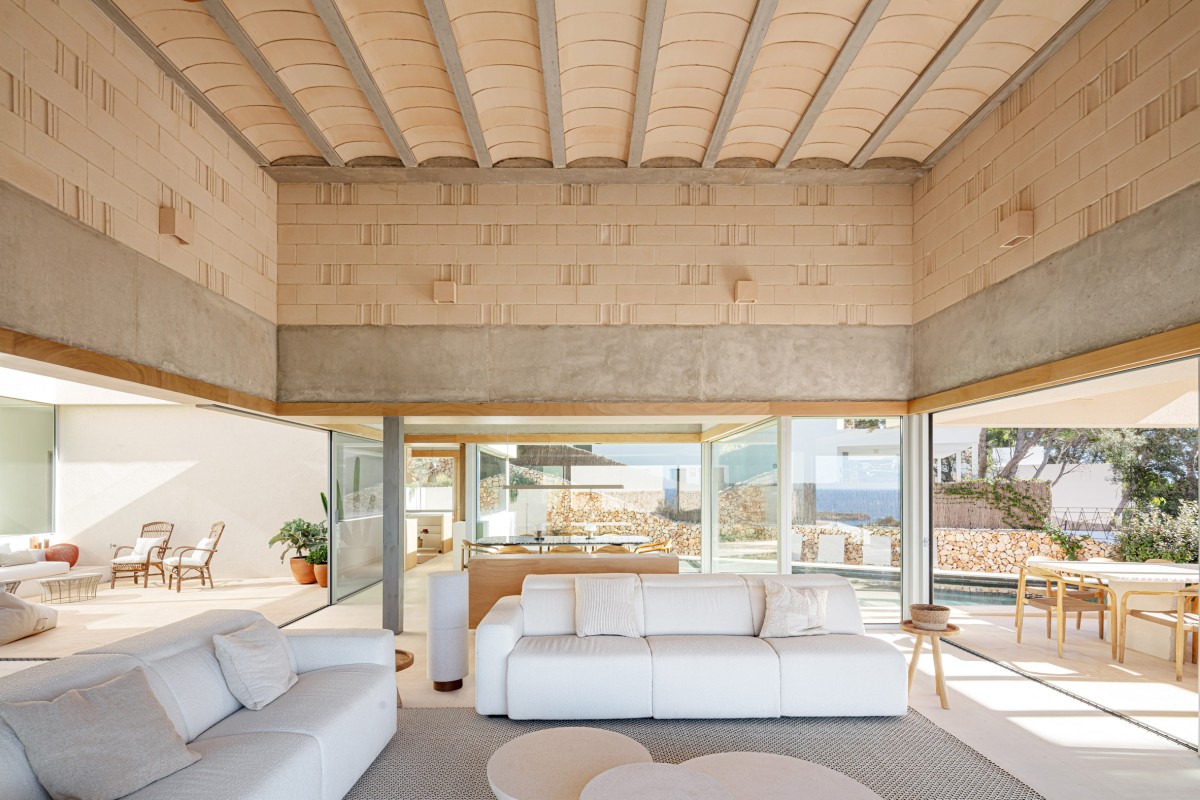
Nomo Studio's design also features structural elements that add character to the home. For example, one of the volumes' bases has been left completely open to create a canopy-like structure on steel columns with a roof of slender concrete slats. This area provides shade and a secluded outdoor space, ideal for enjoying the natural surroundings without direct sun exposure.
A design of contrasts
The contrast between the minimalist exterior and the textured finishes of Bundle House's interior is one of the design highlights. The simpler ground floor supports an upper level of exposed masonry with vaulted concrete and ceramic ceilings. "The architectural expression is defined by exposed concrete beams spanning between robust masonry walls and slender metal columns, forming a continuous glazed façade base that seamlessly links the interior and exterior spaces," the studio describes.
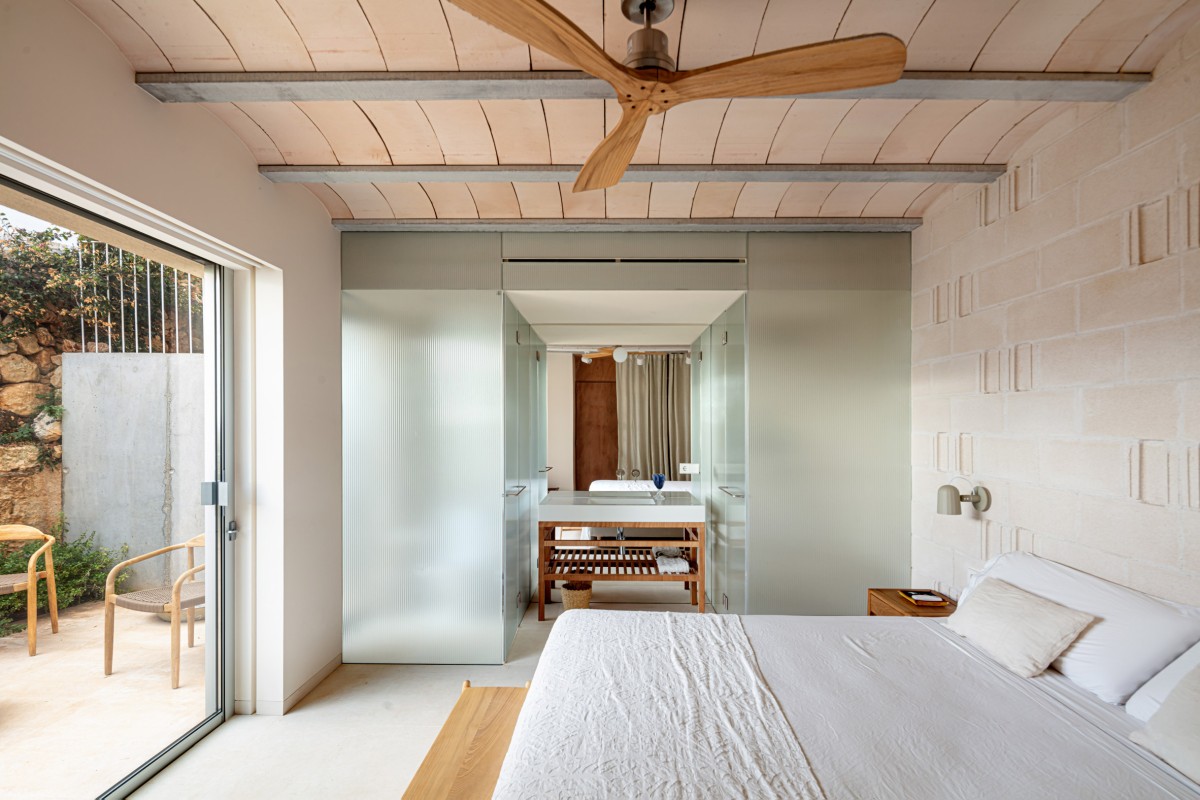
The double-height entrance hall with a spiral staircase leads to the first floor, located at the rear of the house. Here, the larger blocks accommodate three bedrooms and offer access to a roof terrace with sweeping sea views. This layout not only provides privacy to the sleeping areas but also maximises panoramic views and access to natural light.
