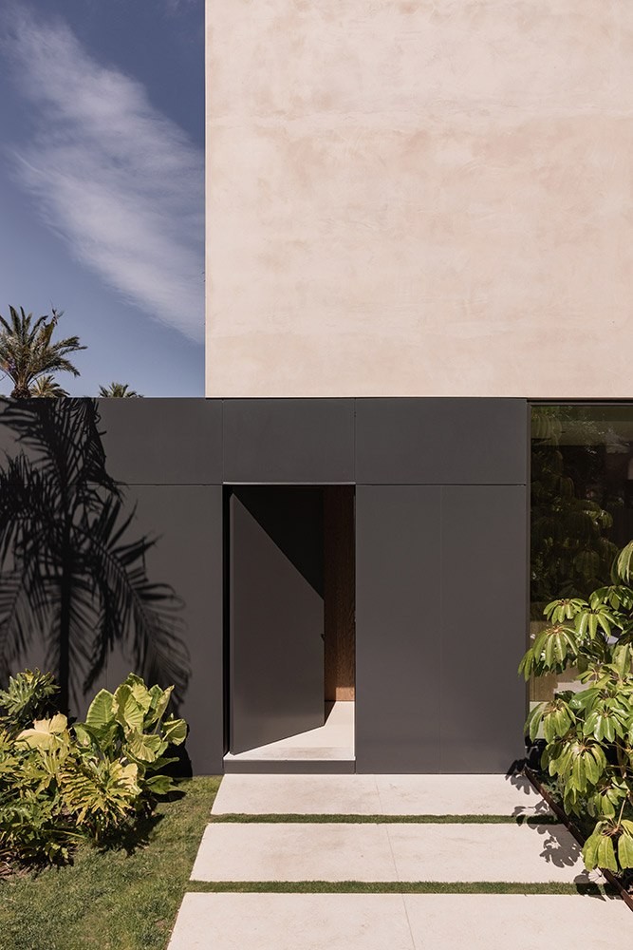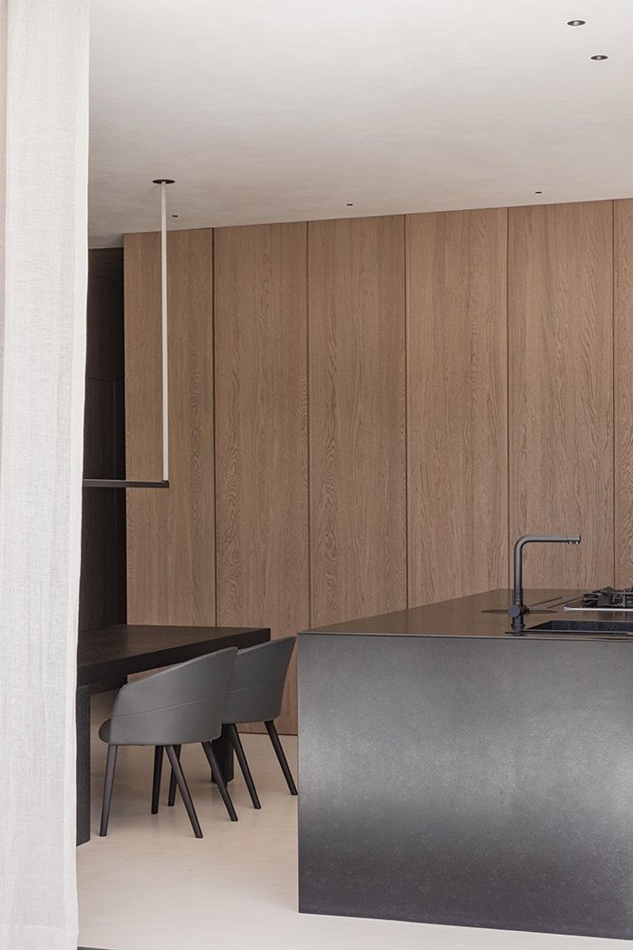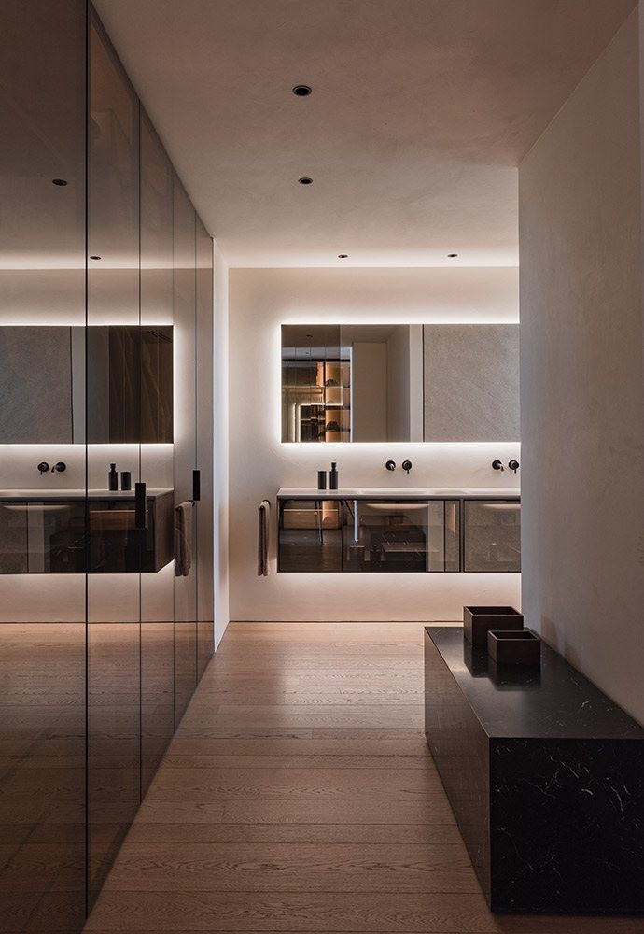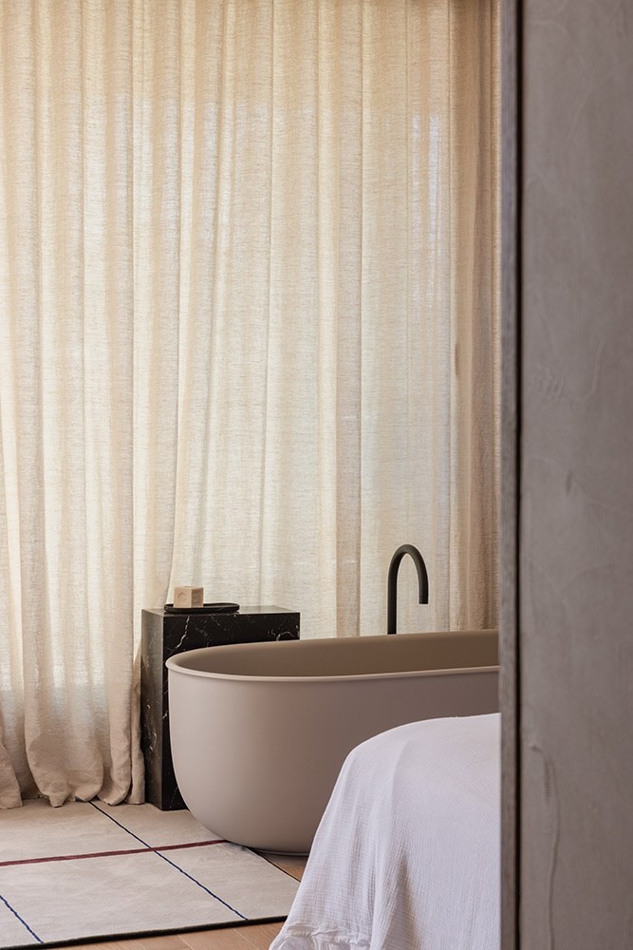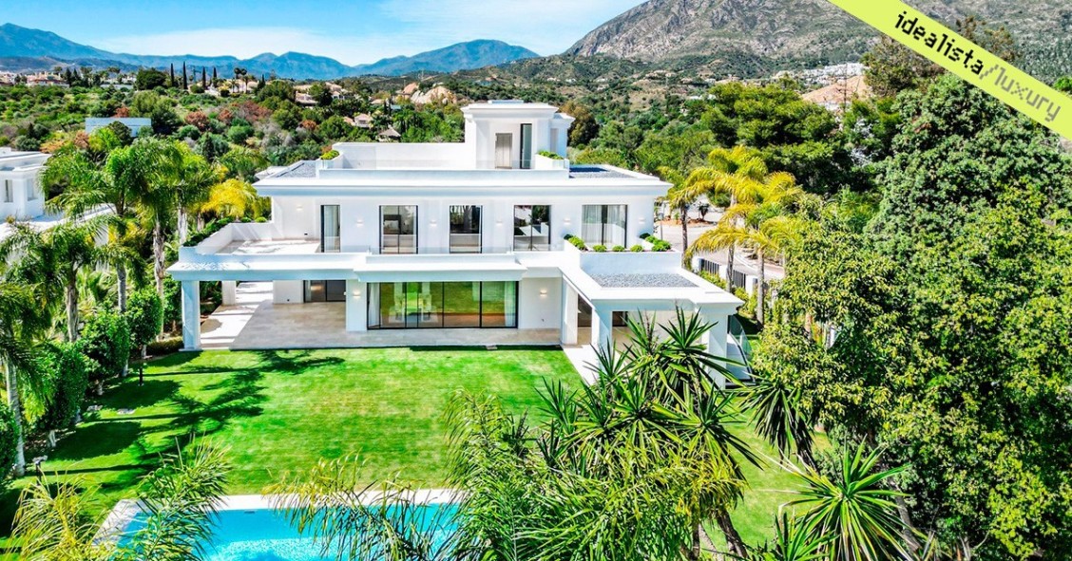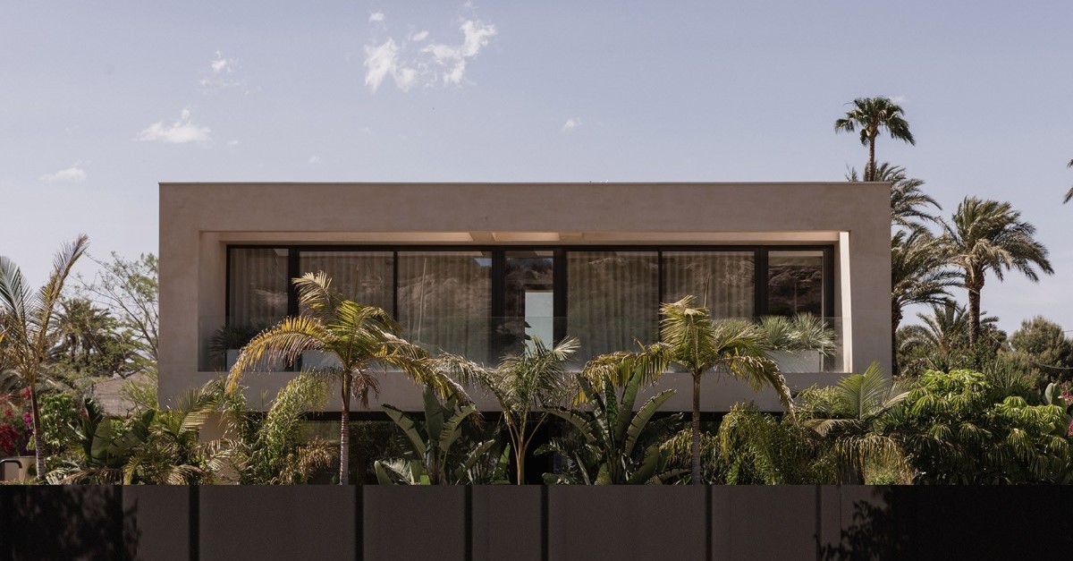
Simplicity in modern architecture has evolved, highlighting functionality, pure forms, and a seamless connection with the environment. This minimalist approach removes the superfluous while emphasising the essence of space and the interaction between materials and light. Ene House, located in Alicante, Spain, exemplifies how simplicity can elevate architecture into a sophisticated art form.
Designed by Francesc Rifé Studio, the Ene House features a T-shaped main structure that maximises space and organises functional areas efficiently. Complementing this design is a porch and an anodized aluminium volume serving as a garage. This element enhances the minimalist aesthetic by adding a sleek, modern contrast to the other materials, blending functionality with refined simplicity.

Fluid spaces
On the ground floor, the house features a spacious living area where the living room, kitchen, and terrace merge into a seamless, open environment. This design fosters a fluid transition between indoor and outdoor spaces, enhancing the connection with the natural surroundings. The lower part of the house is clad in smoked oak storage units, adding warmth and functionally integrating the staircase, creating both visual and structural cohesion throughout the space.
The design is enhanced on the first floor with two terraces positioned at opposite ends, functioning as skylights that fill the interior with natural light throughout the day. The upper floor layout is tailored to the owners’ lifestyle, with each of the three bedrooms featuring an integrated bathroom, providing a high level of comfort and privacy suited to a modern residence.
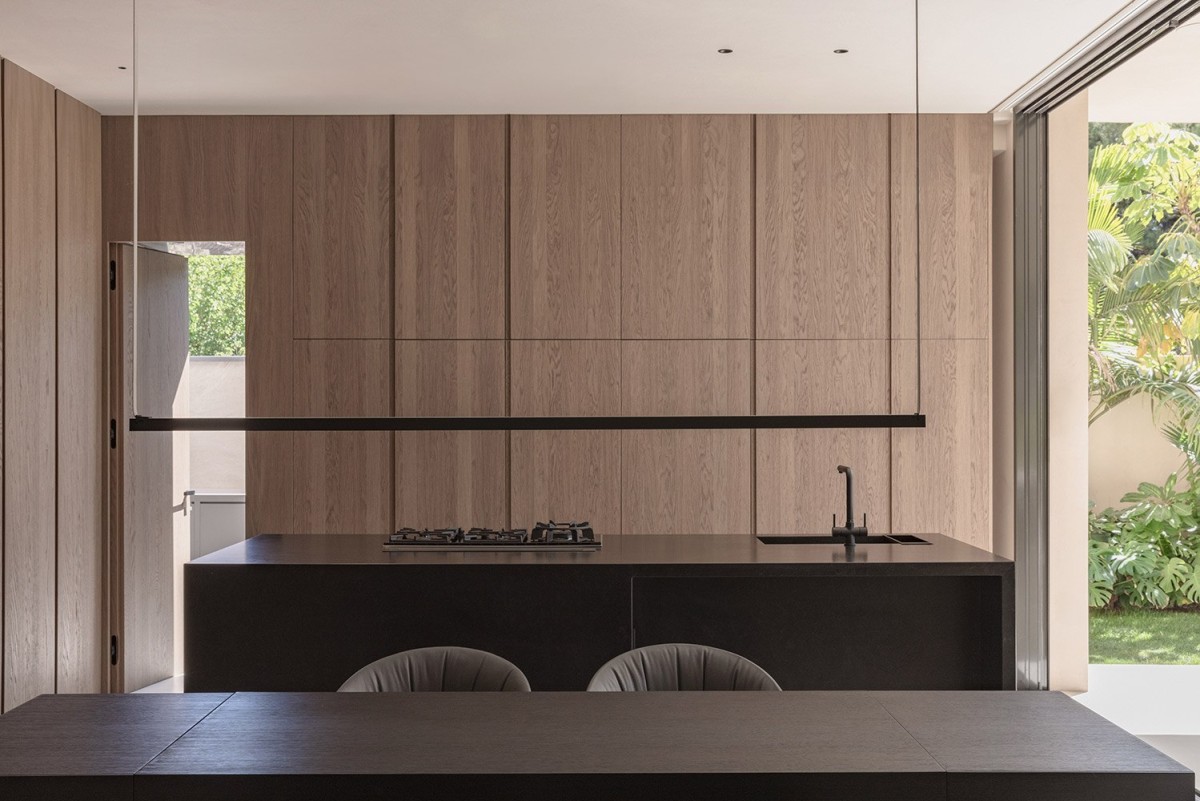
The project's monochromatic approach reflects the personalities of both the owners and the design team, crafting a serene and elegant atmosphere throughout the house. Inside, concrete walls and resin floors blend seamlessly with the light beige lime mortar cladding on the façade. This cohesive colour palette enhances the design’s simplicity while providing a sense of visual continuity between the interior and exterior.
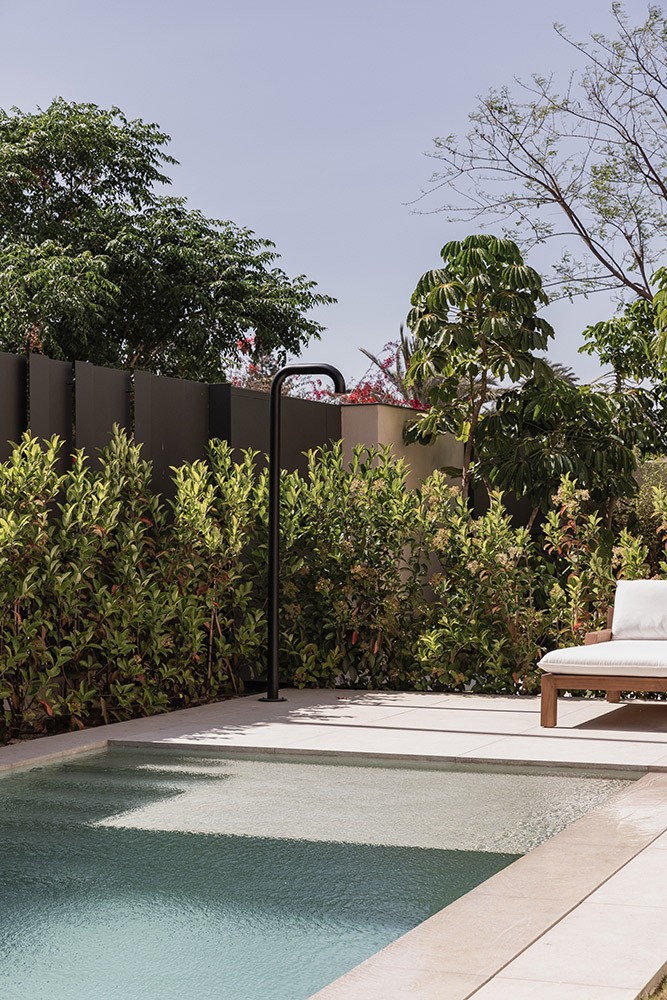
The surroundings
The natural environment surrounding Ene House has been carefully designed to enhance its connection with the Alicante coastal landscape. The meticulously planned vegetation around the residence not only reinforces a calm and relaxing atmosphere but also serves as a bridge between the architecture and the environment.
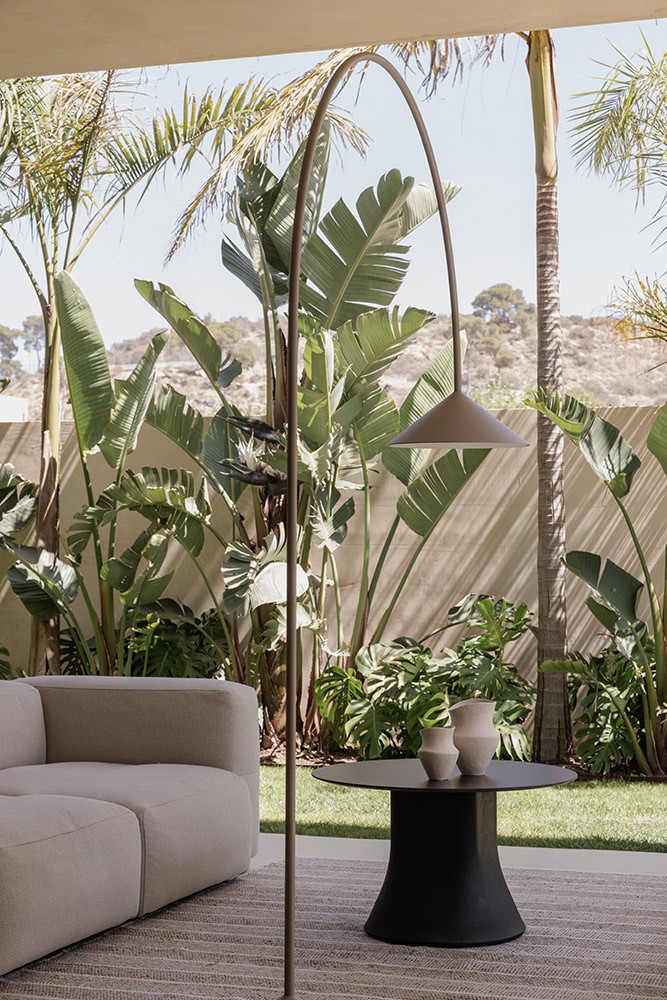
The terrace features a barbecue area and an infinity pool, both crafted from the same stone as the access area, enhancing the material and aesthetic cohesion of the entire project. This outdoor space expands the living areas, offering a perfect spot to relax and enjoy the natural beauty of the region.
