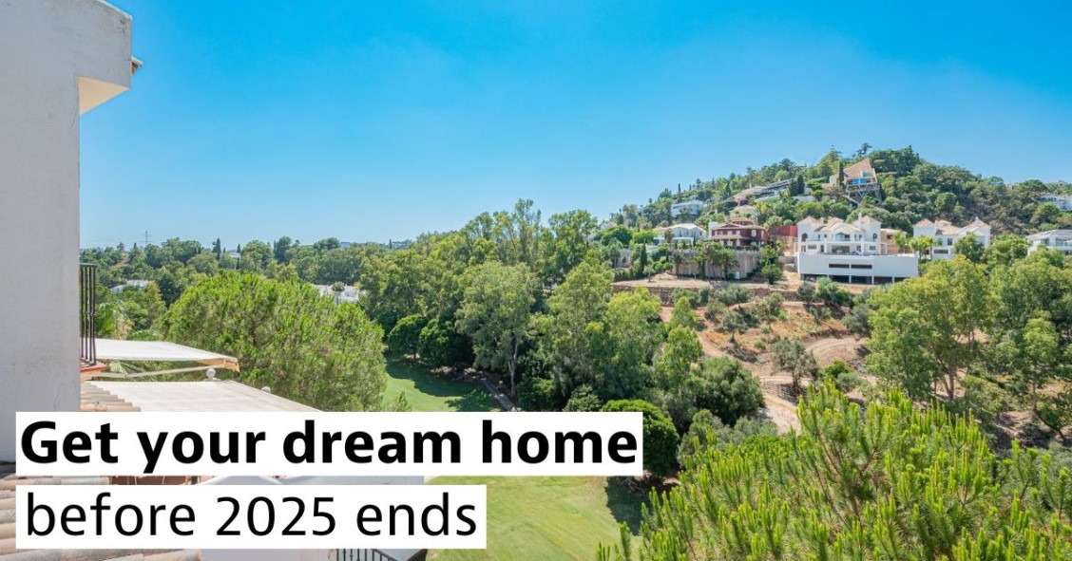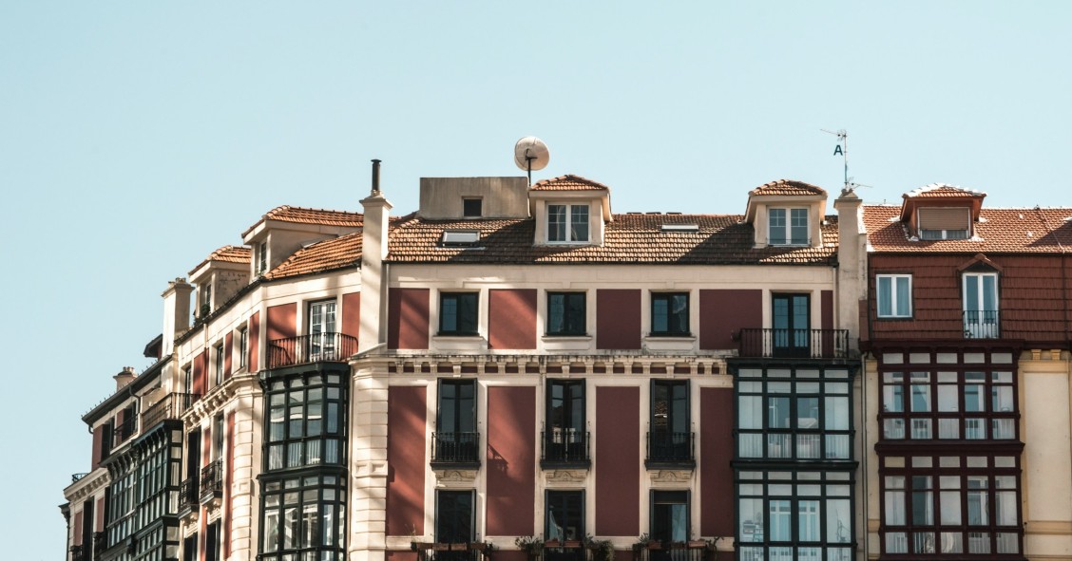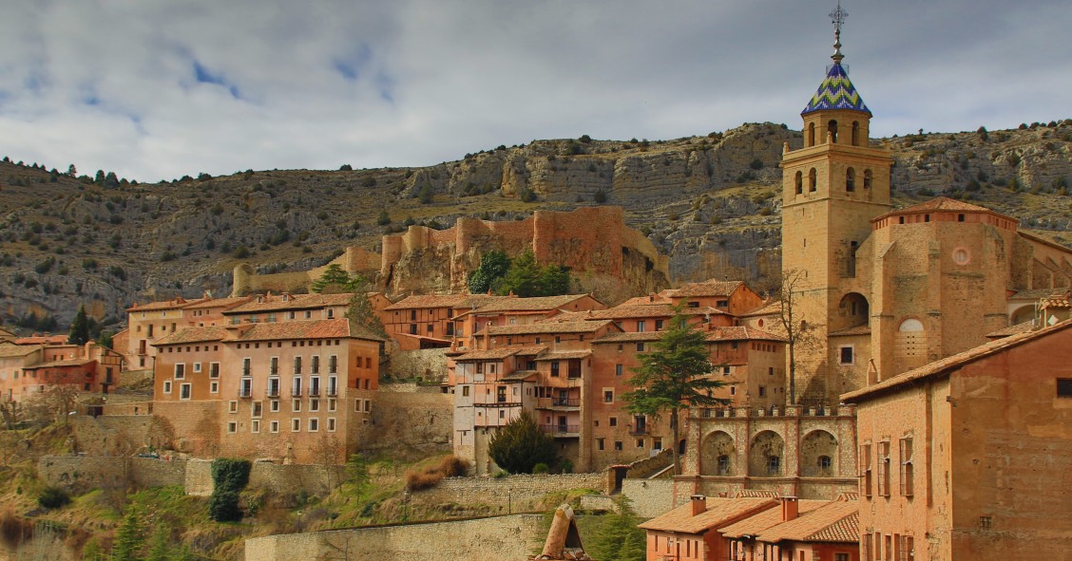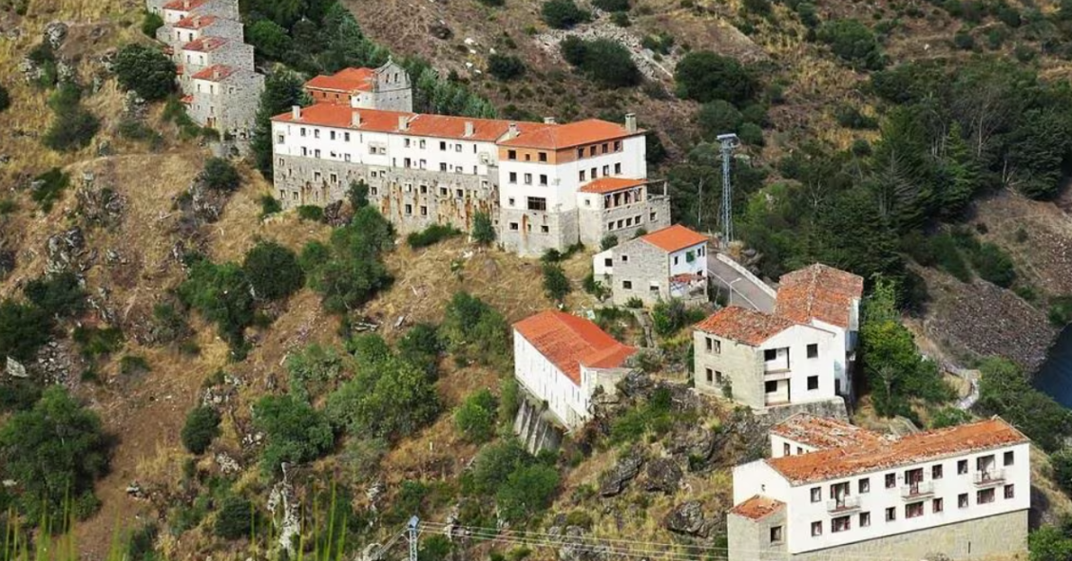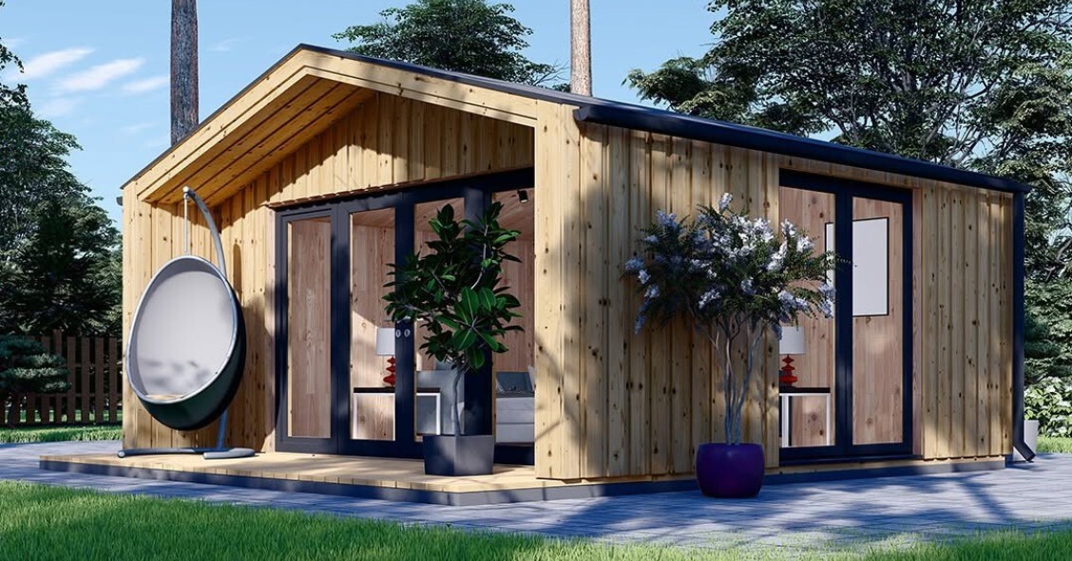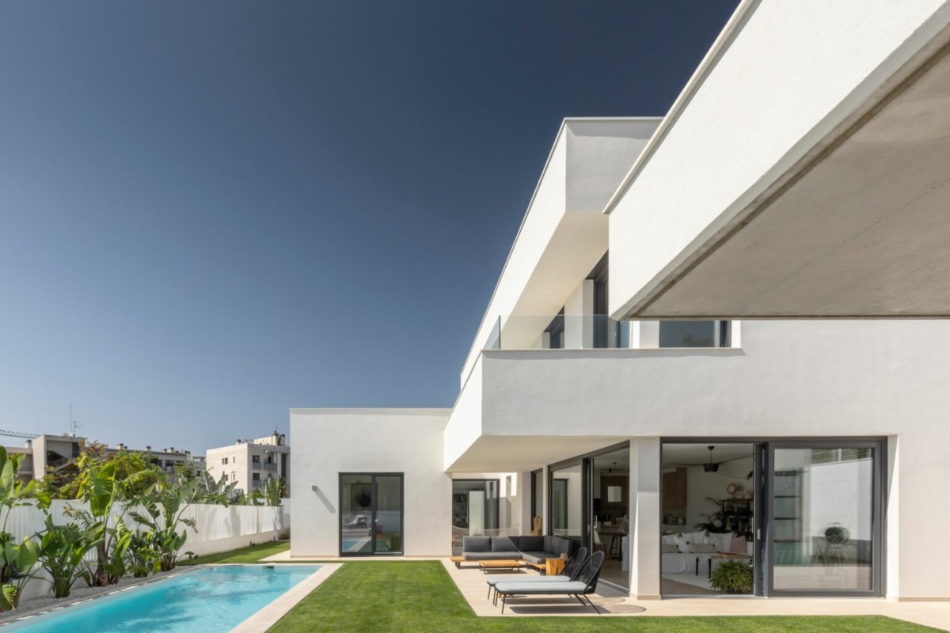
Passivhaus houses are the best example of how sustainability and energy efficiency can work. Moreover, Passivhaus architects do not usually overlook other elements, such as attractive design and maximum practicality. These homes, developed in Germany in the 1990s, were designed to minimise energy consumption and reduce their environmental footprint as much as possible while providing a healthy and comfortable living environment for their residents.
Ultimately, this translates into significant savings in heating and cooling costs over their lifetime. Furthermore, since they have a reduced energy demand, greenhouse gas emissions are also cut, meaning they can help alleviate climate change.
Along these lines is one of the latest projects developed by Sergi Gargallo of SgARQ Passivhaus Architecture, which has led to a fantastic 600 m2 single-family home in the city of Sitges. "This project's main objective was to build a highly energy-efficient, modern and functional house, following the Passivhaus criteria, proving that technique and design can go together," the studio explained.
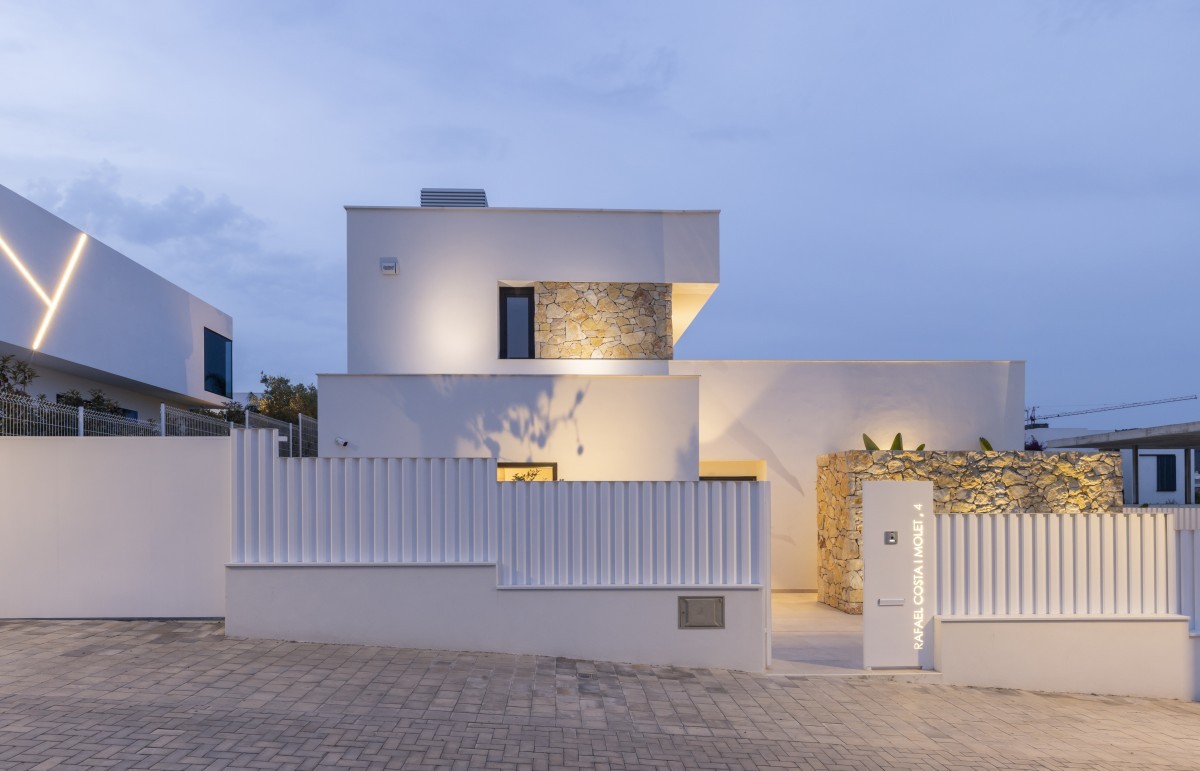
Efficiency and sustainability
Applying Passivhaus principles, focused on maximising thermal gains in winter and avoiding overheating in summer, was achieved with an External Thermal Insulation System (ETICS) on the façade.
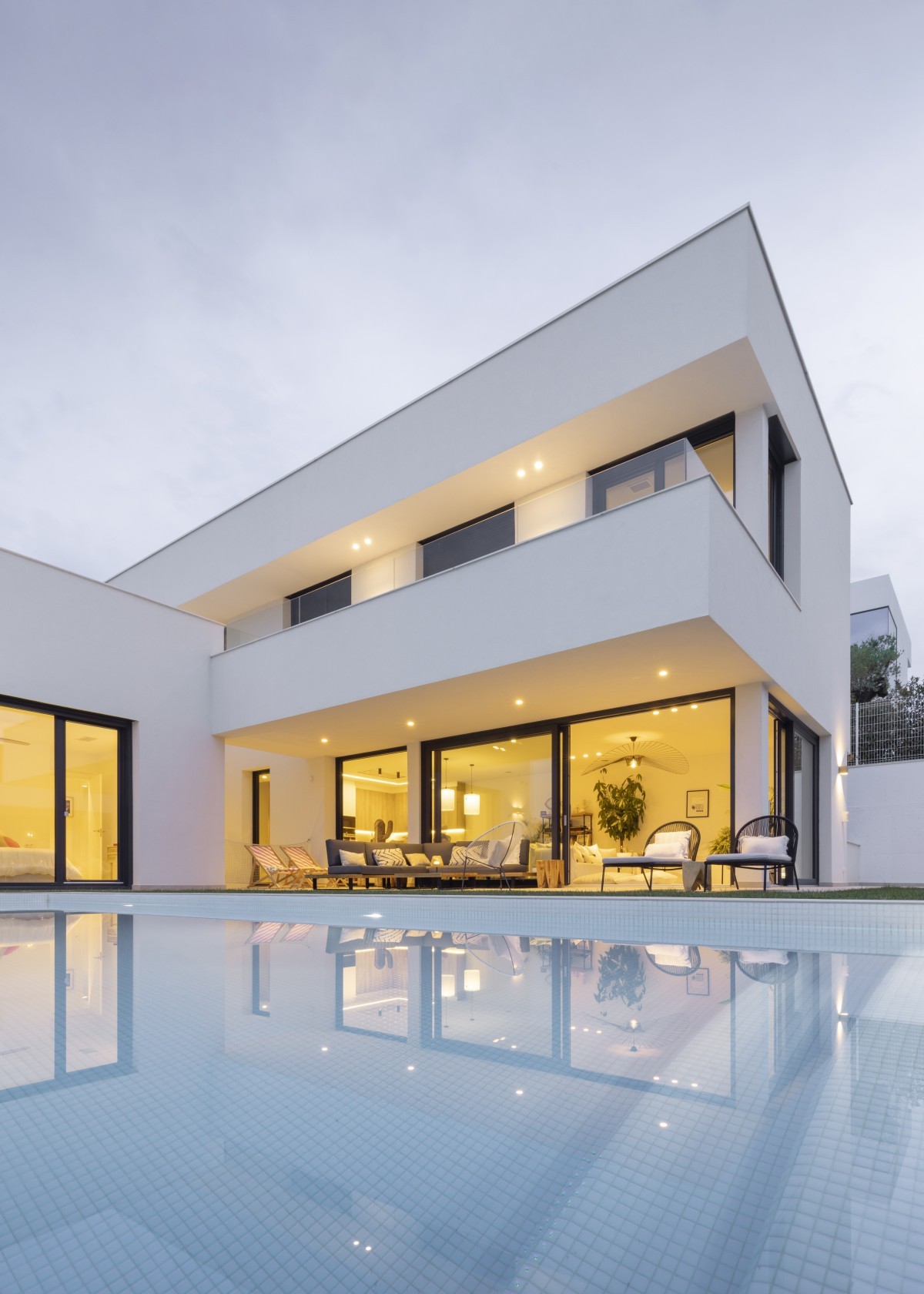
Special attention was given to reducing thermal bridges, especially in the joints between the façade and the joinery, which are high-performance, guaranteeing the building's airtightness, a fundamental factor in complying with Passivhaus standards and achieving a passive house.
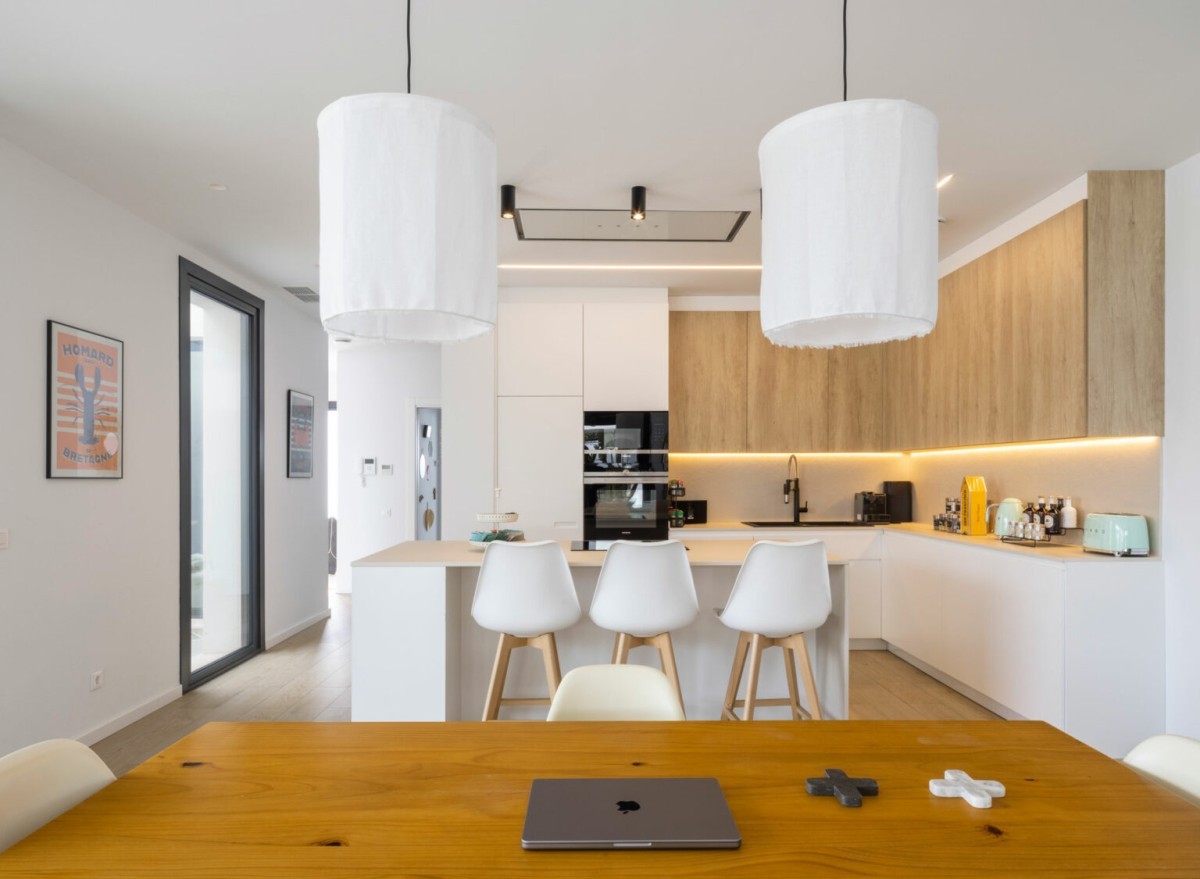
Besides the façade system, the building includes other energy and sustainable solutions to maximise efficiency. One of them is an aerothermal system that efficiently uses the energy from the outside air to heat water. The house generates electricity via photovoltaic solar panels and batteries. Residents are, therefore, less dependent on conventional energy sources and clean and renewable energy production is promoted. A rainwater collection and storage system is also in place, which is used for watering the garden, thus reducing the amount of drinking water consumed and promoting responsible water use.
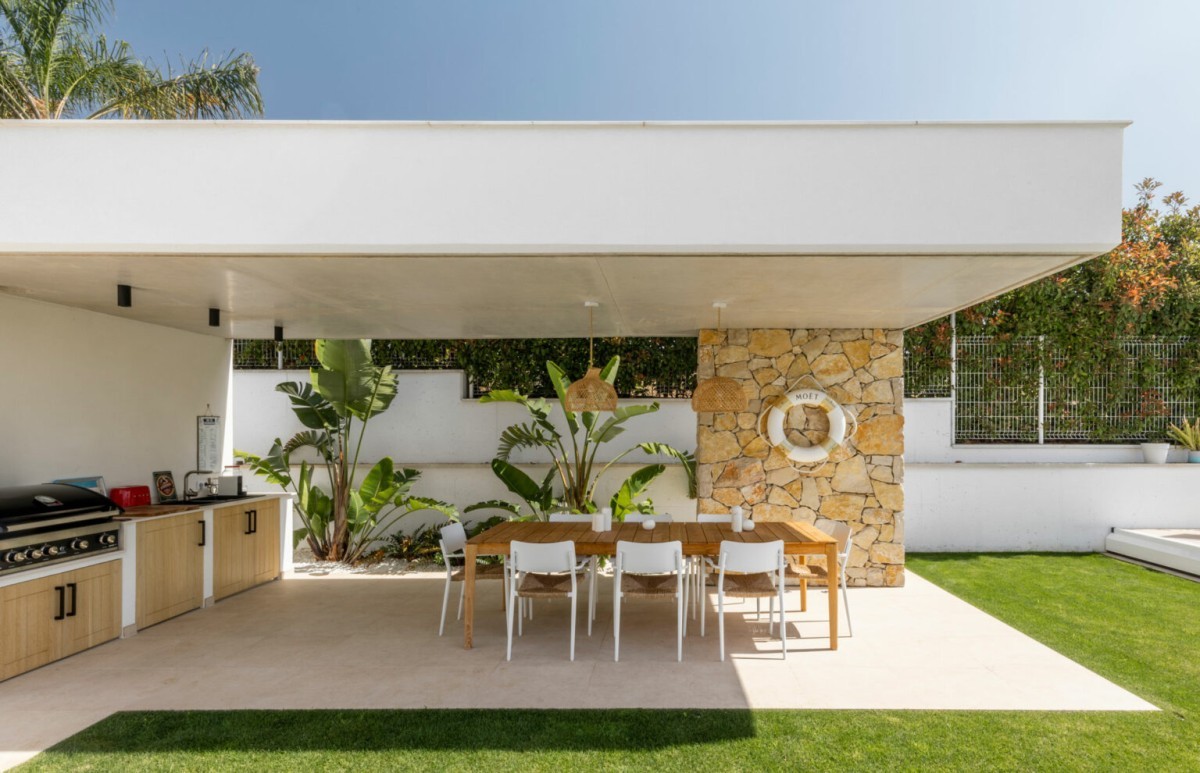
Fragmented volume to make the most of sunlight
One of its most outstanding characteristics is how the house's volume is fragmented into two parts: a lower level that includes the basement, ground floor and first floor, and another ground floor level that maximises the use of sunlight on the first level. This strategic layout ensures that each façade is optimally oriented, maximising the entry of natural light and facilitating cross ventilation between the windows of the opposite façades.
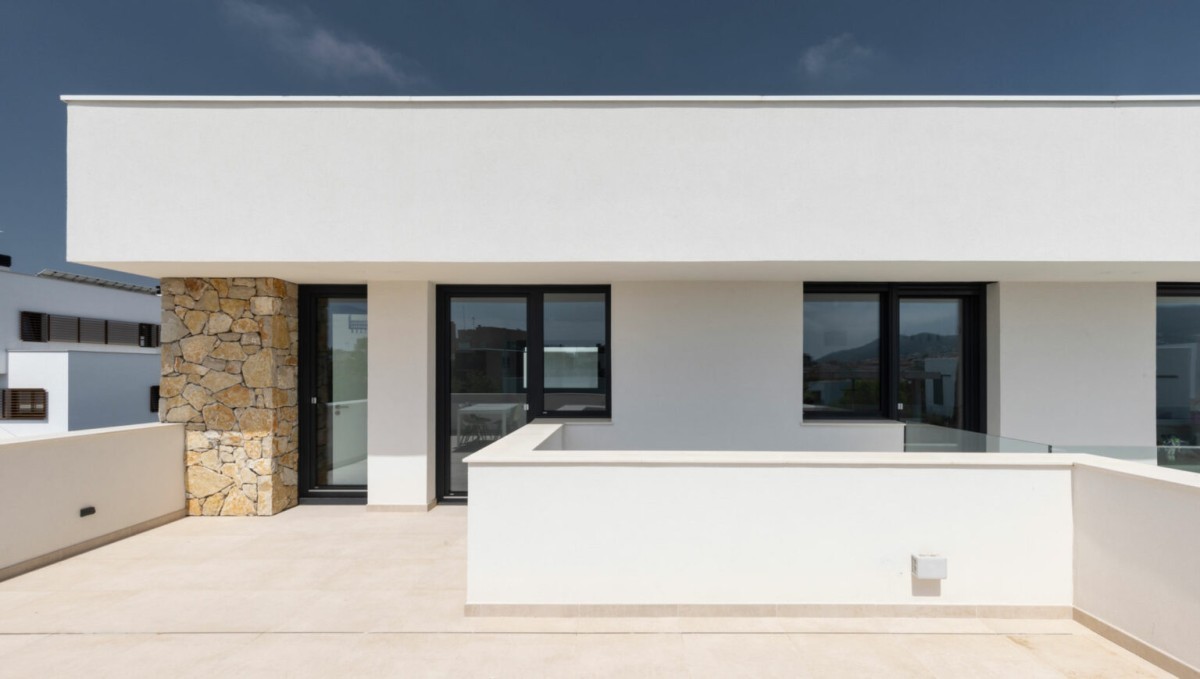
The ground-floor day area includes an open-plan kitchen and living and dining room with direct access to the garden and swimming pool via a large porch. Separated by a courtyard is a main bedroom with a dressing room, bathroom and access to an inner courtyard with an open-air shower, protected from the neighbours' view.
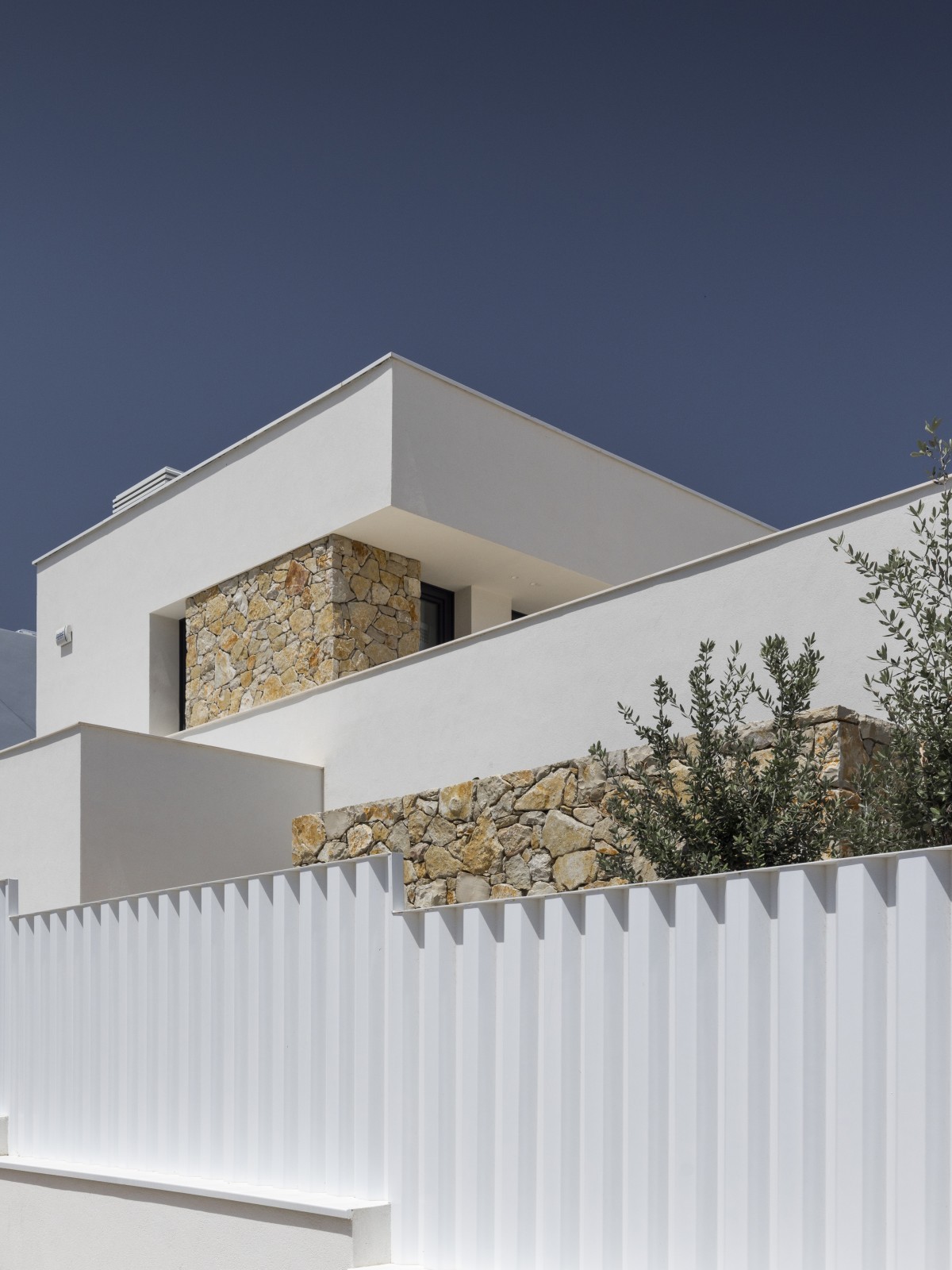
Additional bedrooms are on the first floor, including three bedrooms and a bathroom. The roof of the main suite, located on the ground floor, has been converted into a solarium with direct access from the first-floor communal area. Lastly, two areas have been created in the basement: a large open-plan space with an office, a laundry room and a wine cellar, all of which are naturally lit thanks to the interior patio, and a garage, storage and utilities area.

