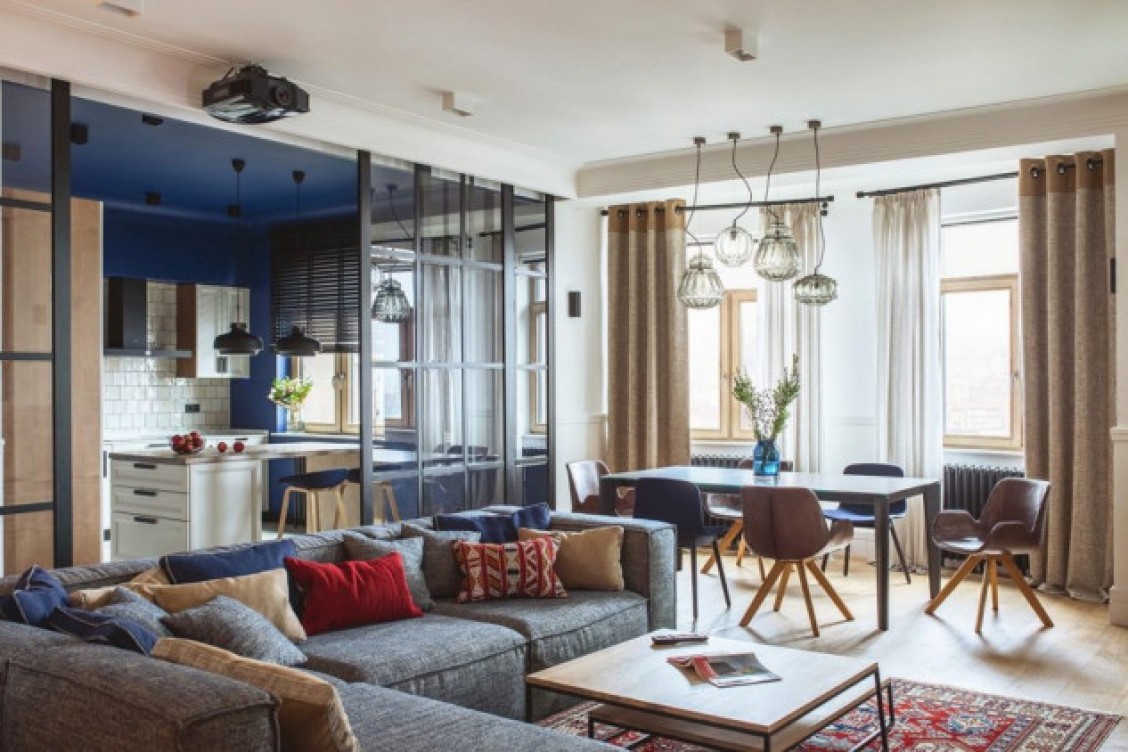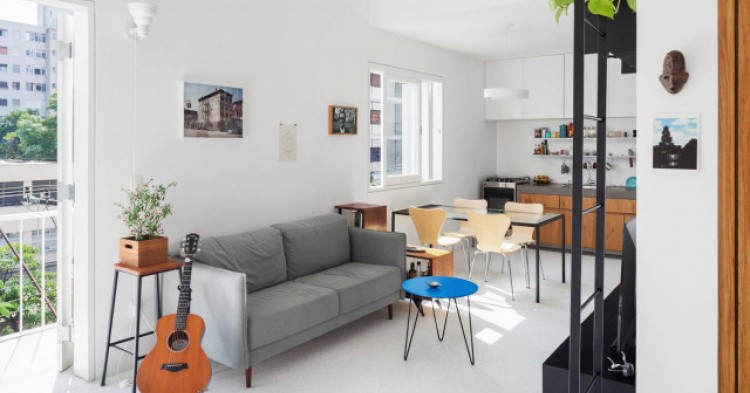
Original article written by Pillar
When you’ve lived in your home for a long time, you might start to wonder if there’s different way you could organise the space to give a new look and a fresh feel to the property while at the same time keeping the internal efficiency it has now, or even improving on it.
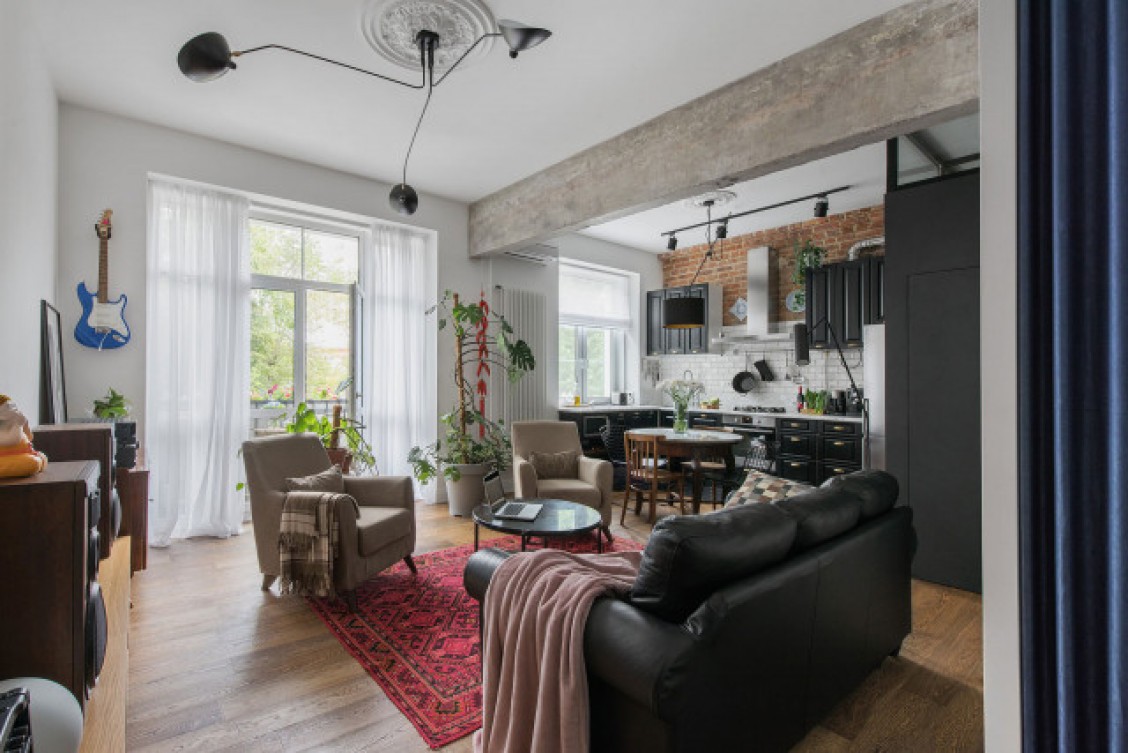
One way you can get ideas for the possible new shapes your old house could take on is to ask a few architects for help during the design stage, not only one. The best way to do this is to go to a website like GoPillar.com, which has loads of project ideas available for the space in your property and then you just pick your favourite one.
Let’s look at one example of a 70m2 (753 sq ft) apartment from this website which was posted asking for design ideas and which has received 41 different proposals from designers and architects around the world for the redistribution of its internal layout.
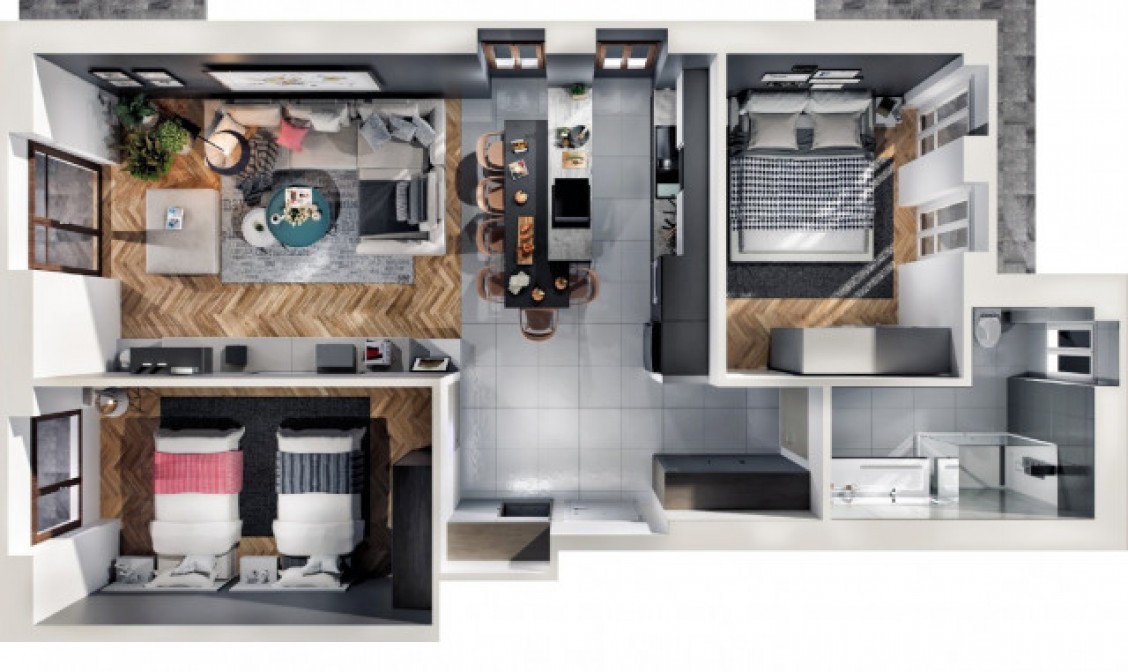
The winning project in this competition was by architect Damla Gulmez. She took the existing space and redesigned it taking into account the position of the sun at different points during the day to obtain the best supply of natural light and improve the energy efficiency of the property. The open space right in the middle of the property ensures that no part of the room stays dark all day.
Her plan transforms the kitchen into the heart of the house by inserting a large central island with the dining room around it, and the open-plan living room-cum-kitchen lets in extra sunlight from both north and west. Of the two bedrooms, one faces south and the other east, so the residents of the flat can wake up with the light of dawn.

In second place was the proposal from Alessio Pea, which clearly divides the spaces by usage. Under this plan, half the house is taken up by the bedroom and the other half by the sitting room. Thus, the one and only bathroom in the property can be accessed from anywhere because it’s bang in the middle.
Another great design element used in this plan is a wall to separate the living room from the entrance, thereby maximising the usable space in the kitchen. The kitchen can be used on three sides while still allowing room to move and enjoy the lounge area. The cabinet in the entrance hall along this same internal wall increases storage space in the small apartment.
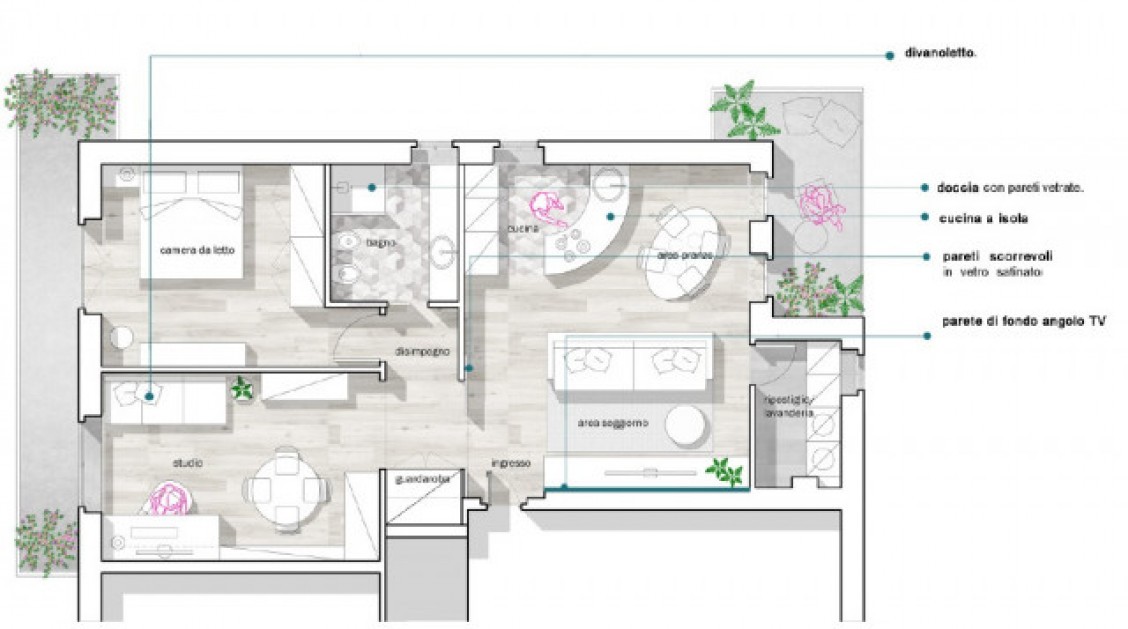
Taking the bronze medal in third place is the proposal from Renee Soleti, with a simple yet flexible design. The hallway here only serves as a way to access the other rooms. The bedroom has an ample and useful area which can be used as a study, spare room, storage area or even to make the living room bigger because it has sliding walls.
The kitchen receives the most natural lighting. The main kitchen unit is along one wall and there is a semi-circular island that can open to the rest of the living room. This way, the space can still be used for its purpose but doesn’t have a cluttered look. Although it’s open-plan, there is still a certain level of division between the rooms and you can get some privacy when you eat in the dining room. Finally, the kitchen has a big balcony that could be used as a dining room in summer.
So there you have it – if you want some ideas for how you could redesign the layout of your house, you can get a whole world of designers to help you on GoPillar.com.
