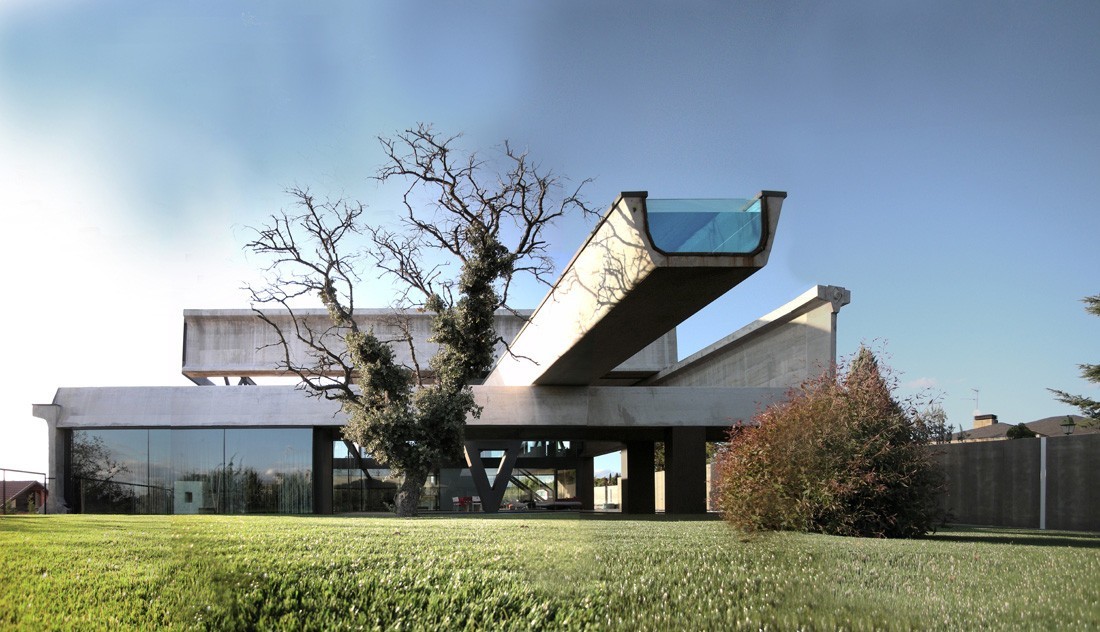
In Madrid, there is a 400 m2 prefabricated house with an innovative, avant-garde design built in seven days, joining seven pieces together. Quite a milestone for a 2008 construction, when modular housing in Spain was not as high profile as it is today.
This is Casa Hemeroscopium, the residence of its architect, Antón García-Abril, co-founder of Ensamble Studio, an internationally renowned architecture firm based in Madrid.
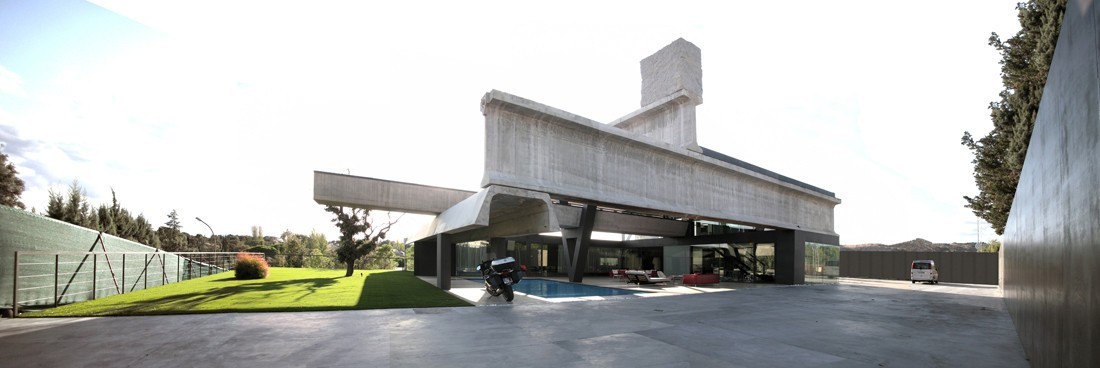
"There are just seven elements in total. The joints' design responds to their constructive nature – their forces – and their tensions express their structural condition. Given the structure's arrangement, the house becomes aerial, light, transparent, and the interior space flows with life," according to the Ensamble Studio website.
The author of this prefab concrete house, included in the BBC's The World's Most Extraordinary Homes documentary series, is a European Doctor of Architecture and a professor at MIT's School of Architecture and Urbanism.
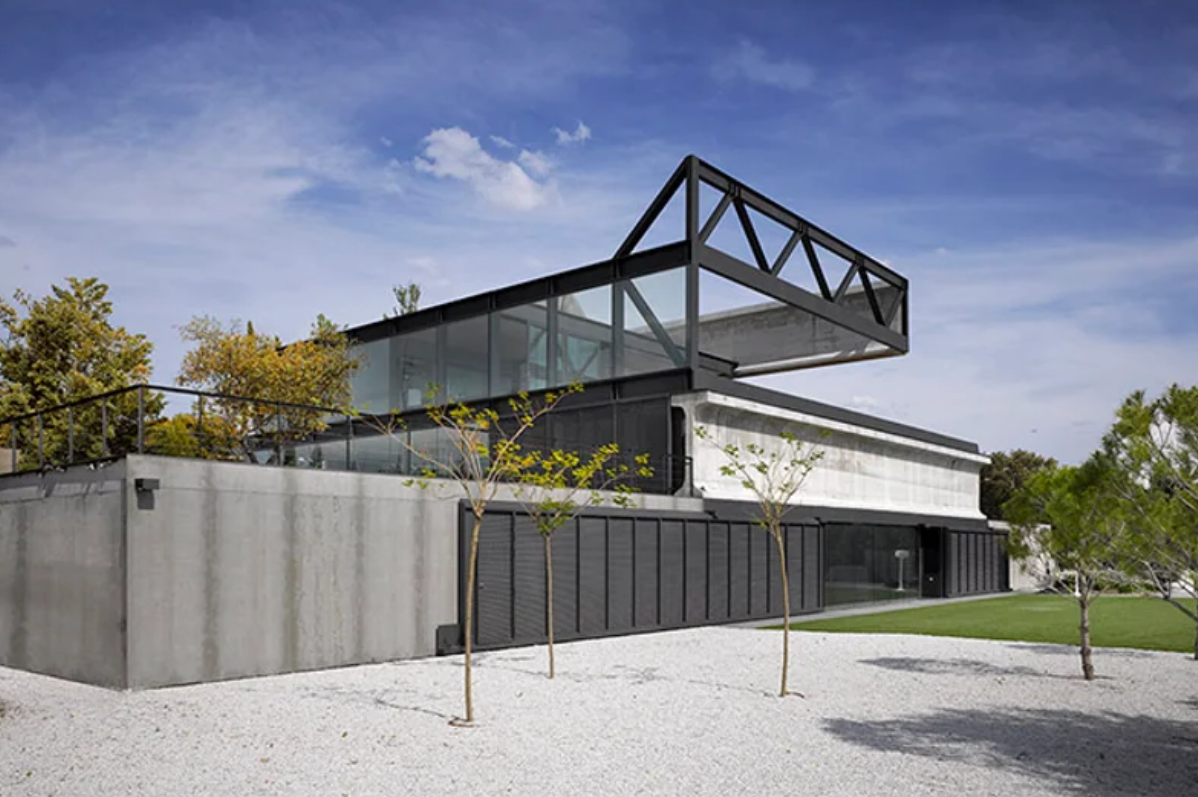
This modern, industrial-style prefab house, located in Las Rozas, Madrid, is built with concrete, steel and glass, which provides good thermal insulation. One of its unique features, indeed a feat, is its overhead swimming pool. It seems to defy the laws of physics as it levitates above the plot, rising above the house's built threshold.
The name of this innovative home, Hemeroscopium, comes from a Greek word meaning "place where the sun sets," faithfully representing the horizontality that defines the building's design.
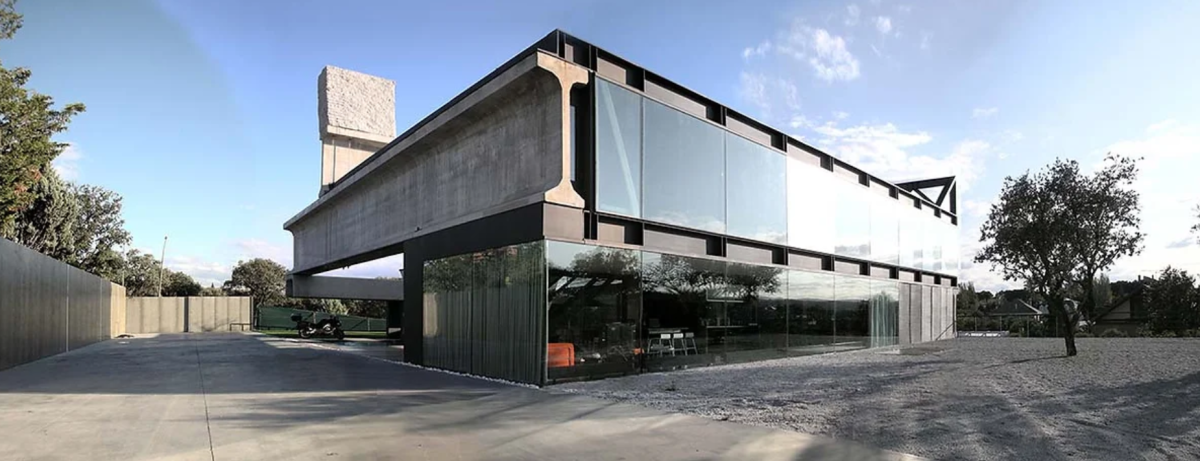
One year of planning, seven days of construction
The architect took over a year to calculate the structure, but the construction and assembly took only seven days, thanks to using prefabricated elements. The house was built almost entirely of concrete to save costs and extend its durability.
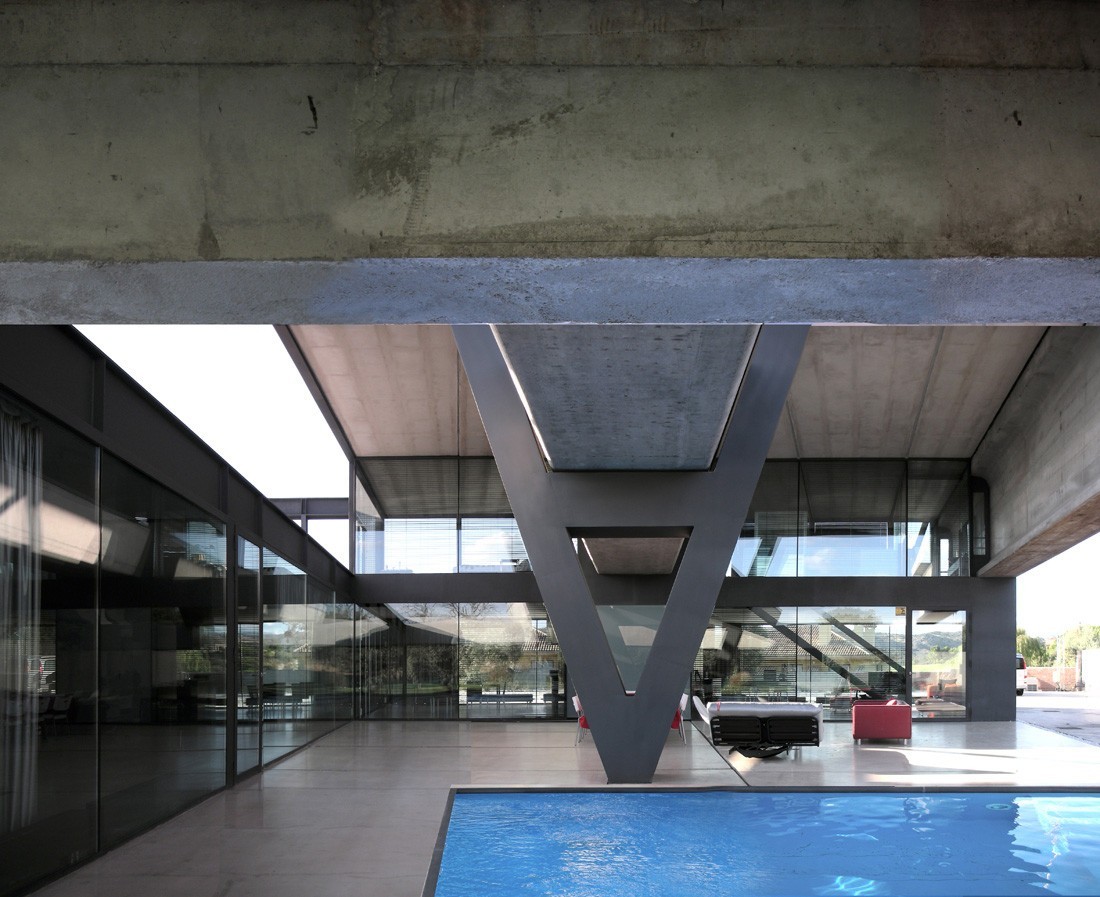
"The order in which these structures are stacked generates a helix that starts from a stable support – the mother beam – and develops upwards in a sequence of elements that become lighter as the structure grows, closing at a point that culminates the system of equilibrium," says Ensamble Studio.
The house has two floors. The first floor accommodates the day area: dining room, living room and kitchen. Meanwhile, the upper floor is the sleeping area and its respective bedrooms. Each room is designed to make the most of natural light, and they all open onto the courtyard.
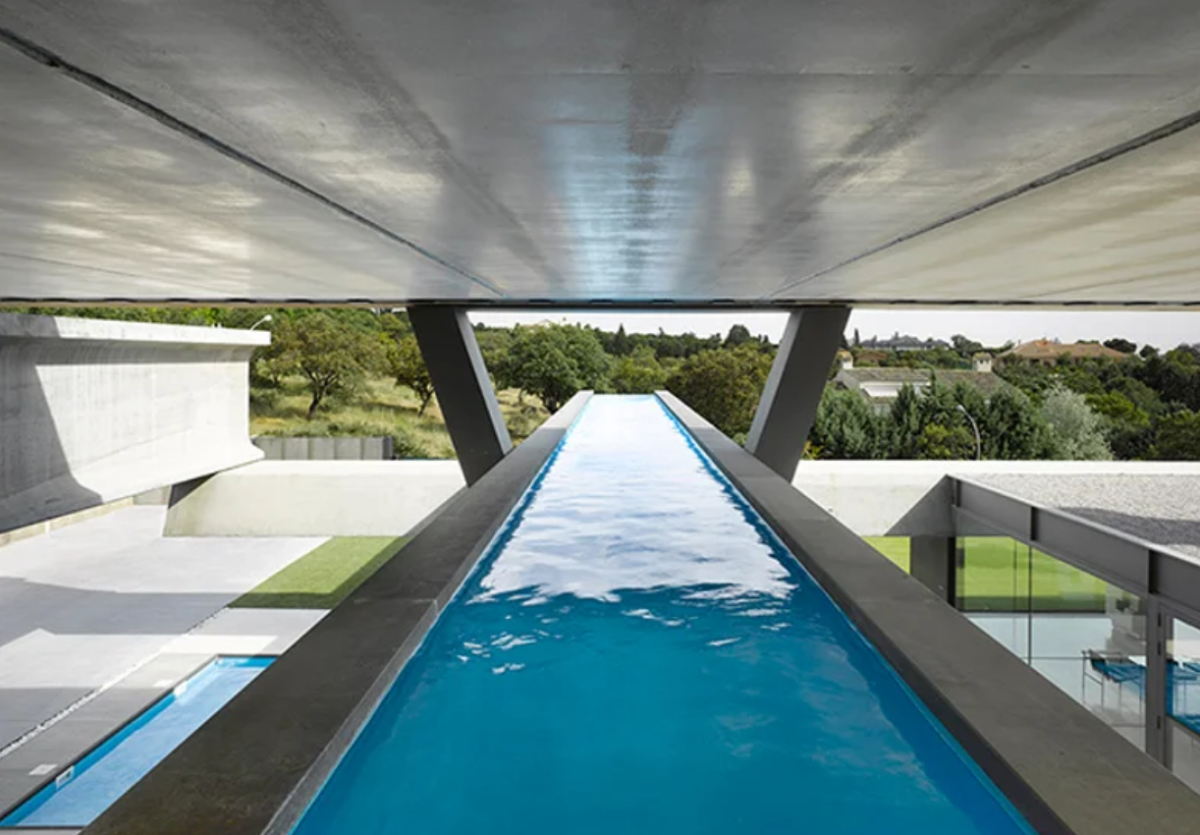
The crown jewel of this project is located on the upper floor: the floating pool. It is positioned on the U-shaped beam and is Olympic-sized. It was intended as a central element in the design.