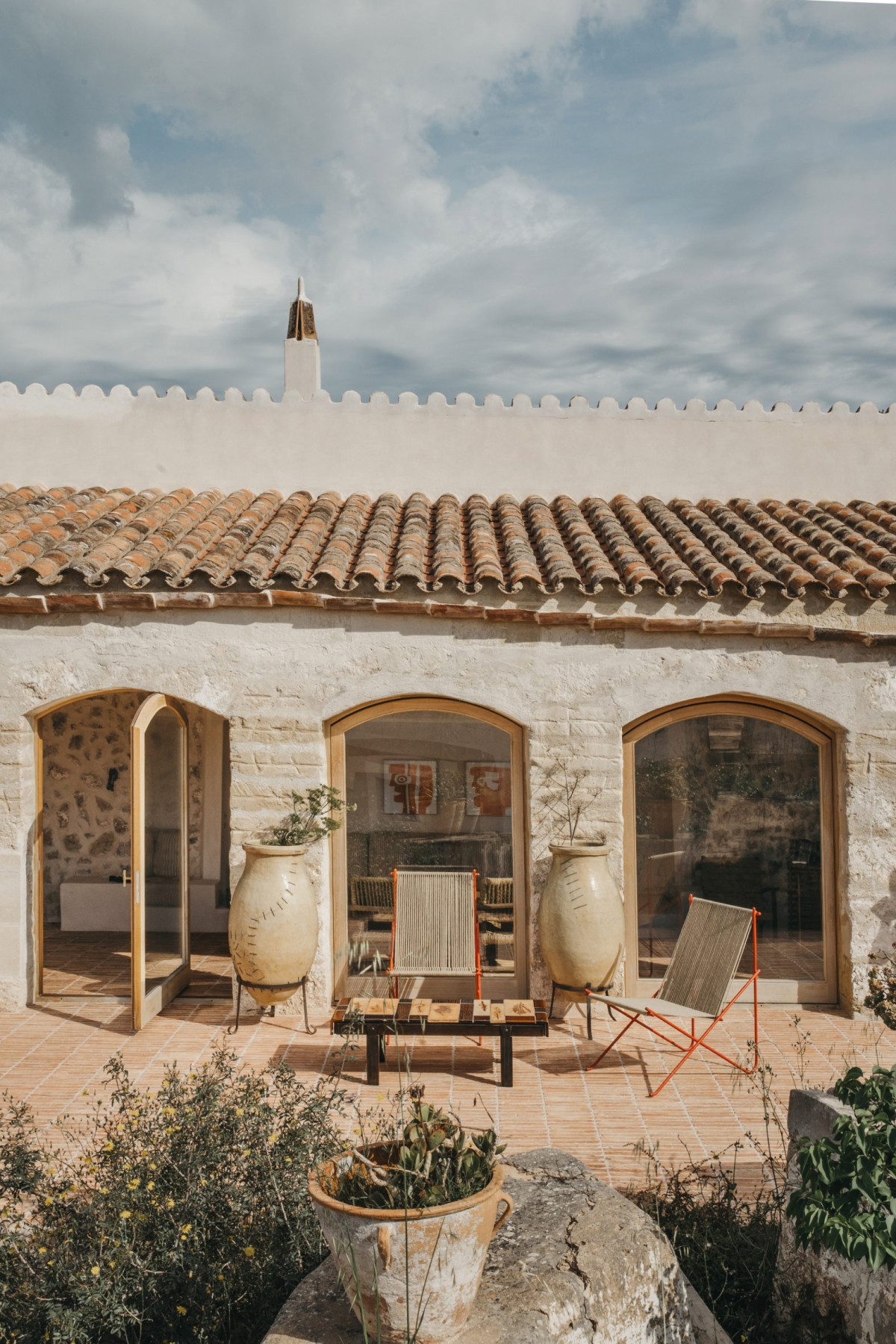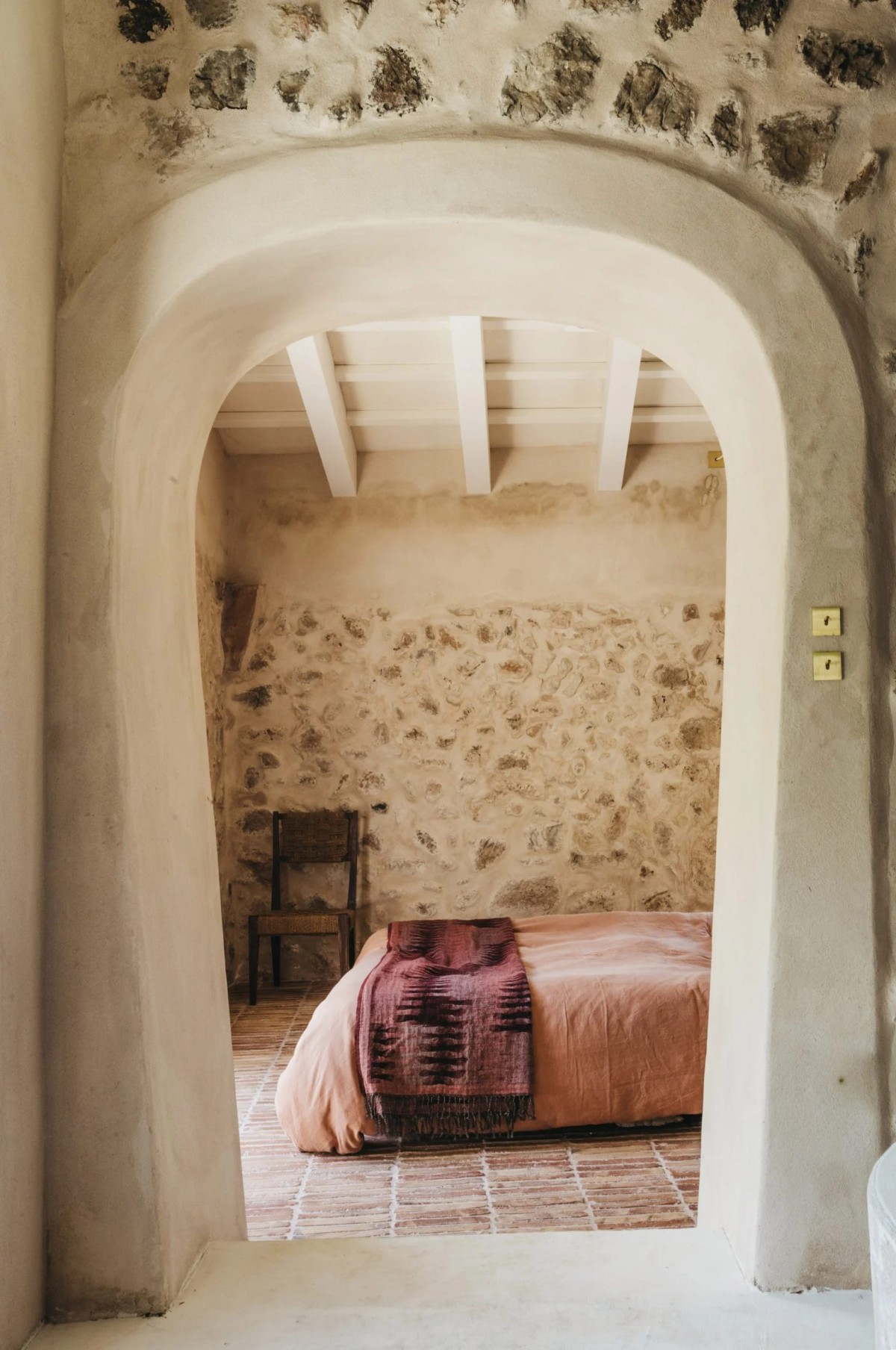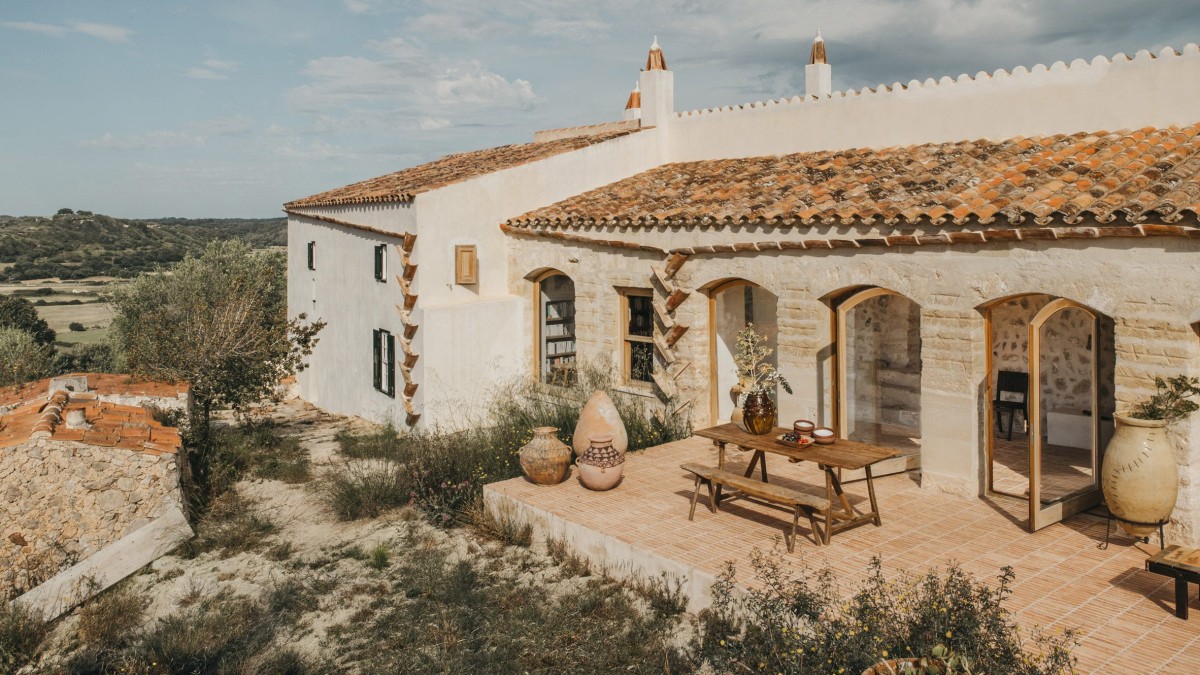
Menorca's farmhouses are a traditional type of housing on the Balearic island. Typically situated in the more rural areas, these buildings are characterised by their stone walls, patios and terraced farmland, offering a tranquil lifestyle closely connected to nature.
When rehabilitating these farmhouses, architectural restrictions must be followed to preserve their traditional aesthetic. This has been carefully observed in the restoration of the farmhouse known as Estancia San José, located in Alaior, in the heart of Menorca, which has been transformed into a beautiful holiday retreat.

Architecture of the heart of the island
The renovation of Estancia San José was undertaken by the Parisian studio Atelier du Pont, in collaboration with local architects Aru Arquitectura. This former 19th-century farmhouse has been restored to combine tradition and modernity, transforming two dilapidated agricultural buildings into a unique summer house, where local materials and artisanal techniques blend seamlessly with contemporary design.
The property, which spans 76 hectares of untouched countryside, was conceived as a retreat for its mother and daughter owners to escape the hustle and bustle of city life. Having lived in various parts of the world, including Africa, the Middle East and Patagonia, they wanted their Menorcan home to reflect these global influences. According to the Atelier du Pont studio, “The owners gave us carte blanche to imagine the interior concept and different environments, all in keeping with the spirit of the place.
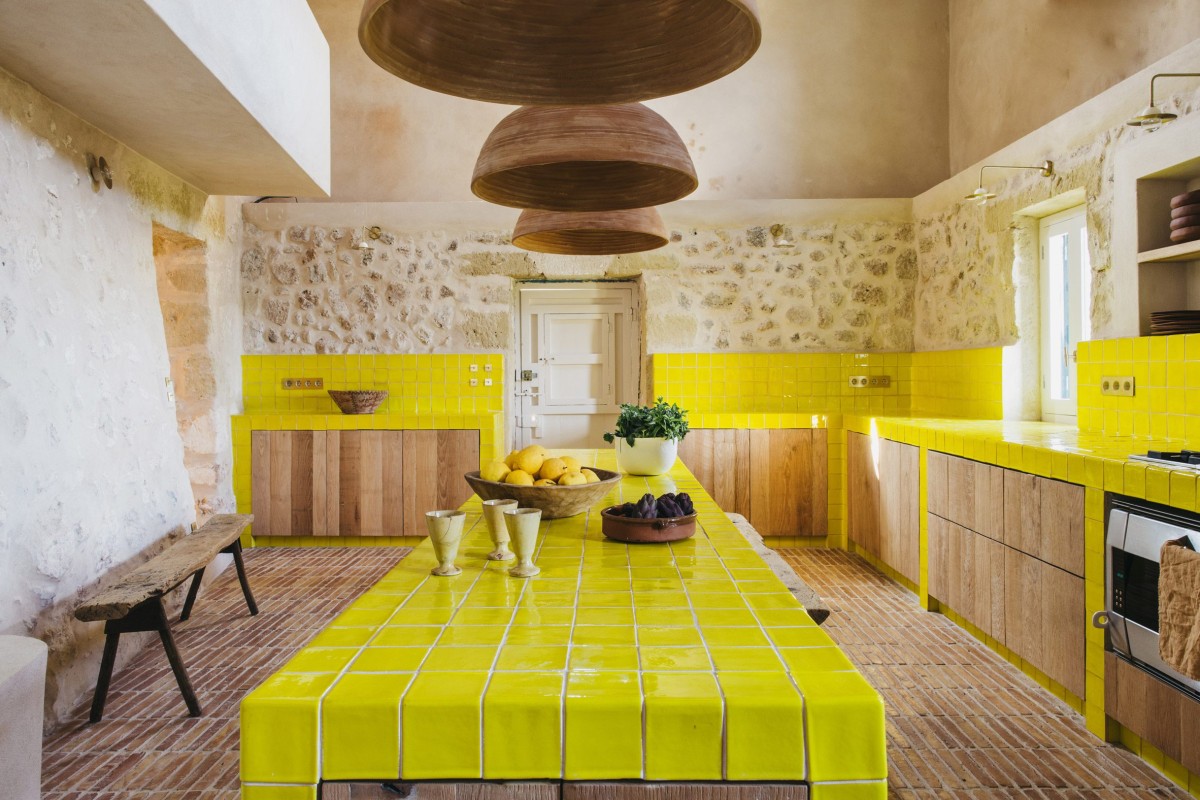
The design deeply respects the location's history. For instance, the former dry-stone barn has been transformed into a bright living space, with bedrooms located behind it, while the house features a vibrant yellow tiled kitchen. This striking colour choice is no accident, as it is inspired by a faded yellow ceiling discovered during the restoration. Pivot doors and arched openings introduce an organic touch, softening the angular lines and seamlessly connecting the interior spaces with the natural surroundings.

Textures, colours and craftsmanship
Estancia San José stands out for its use of natural materials and handcrafted details, from the rough stone walls to the terracotta floors that extend out to the outdoor patios. Every corner is a tribute to Menorcan craftsmanship, incorporating typical elements such as various types of plaster, textures and wall finishes. Hand-woven headboards, custom-designed terracotta and rope furniture, and iroko wood carpentry add warmth and authenticity to the space.
The design also honours the owners' global influences. Decorative items collected during their travels are thoughtfully integrated into the house, creating a cosmopolitan atmosphere that still retains its Mediterranean essence. Furthermore, contemporary details such as brushed metal taps and switches coexist seamlessly with the rustic textures.
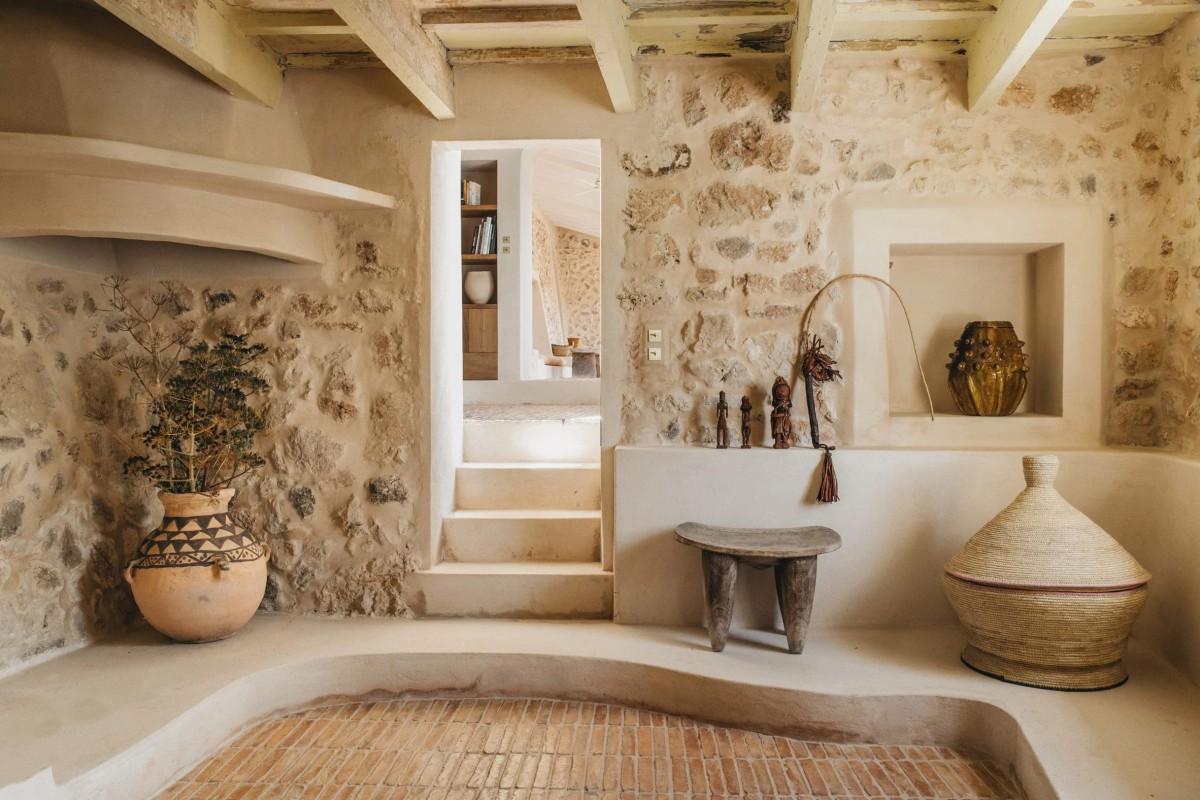
The exterior is equally impressive, with a large outdoor pool and a hammam enhancing the holiday experience. The local topography and vegetation have been carefully preserved, ensuring the house feels like a natural extension of the Menorcan landscape. “The house was a complete ruin and we brought it back to life,” the designers at the studio explained. This rebirth not only preserves the original character of the buildings but also reimagines their functionality to meet modern needs.
