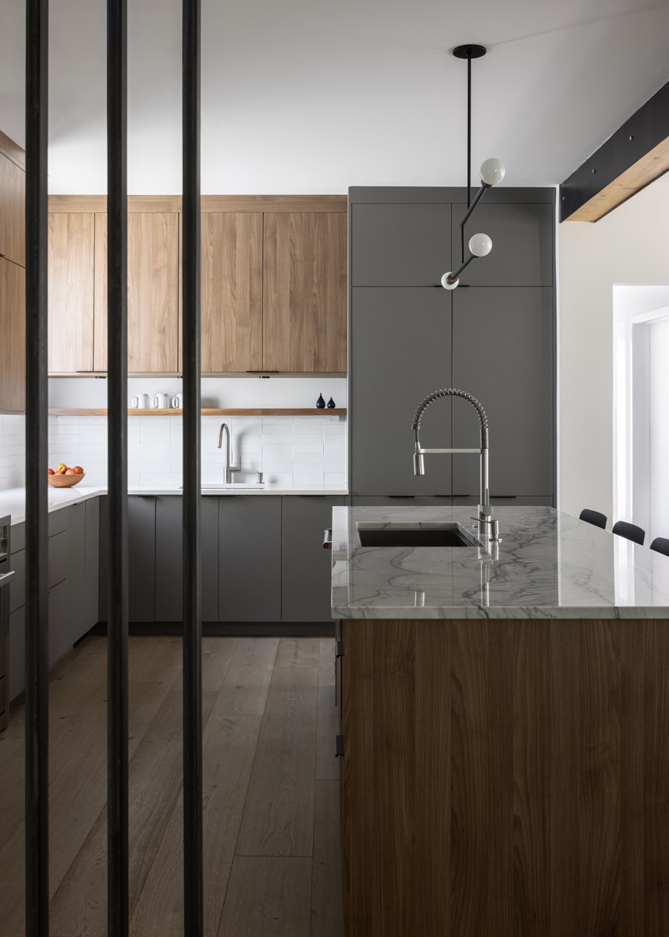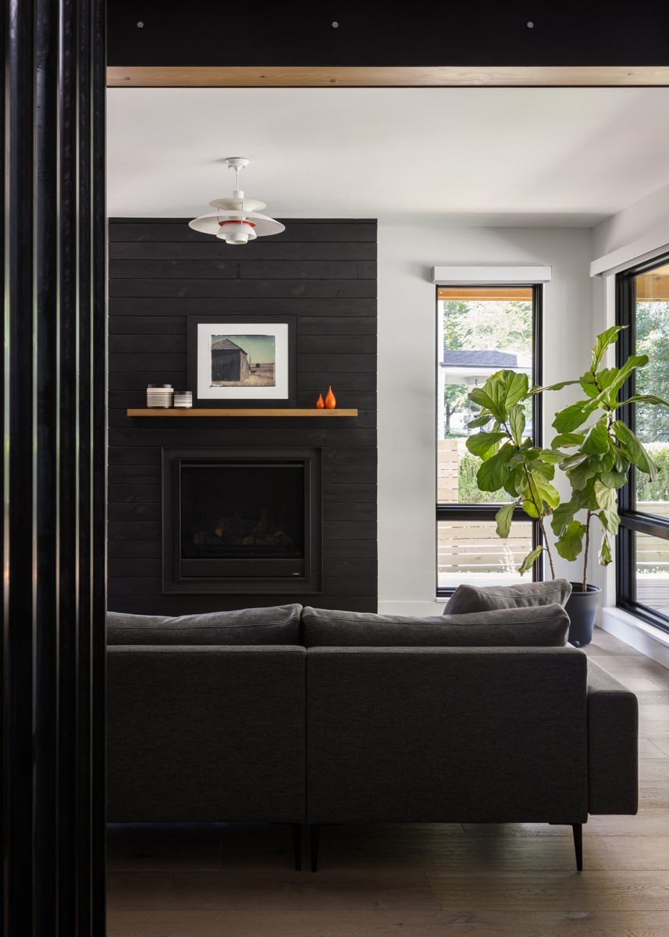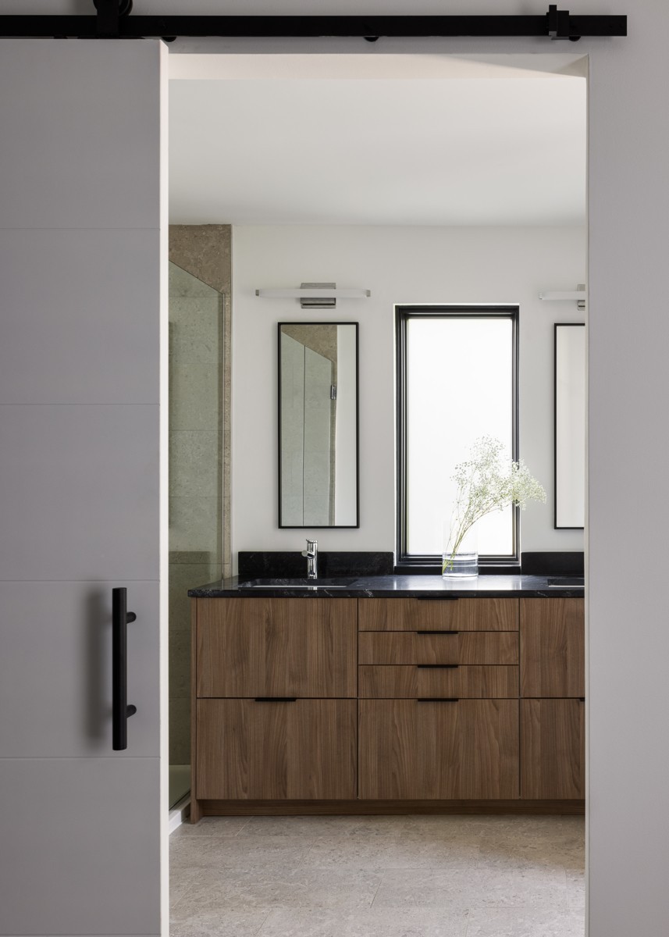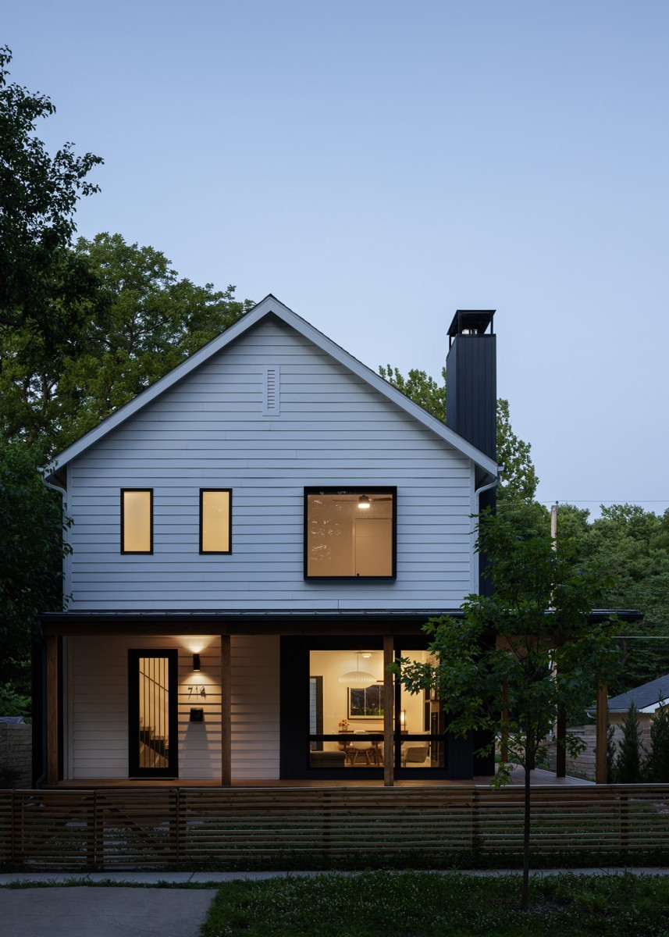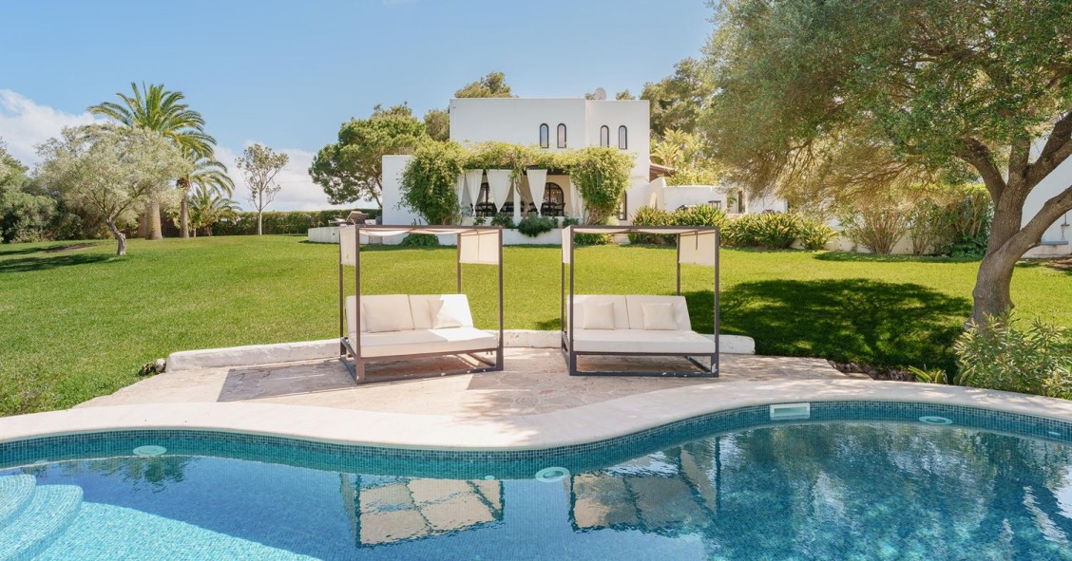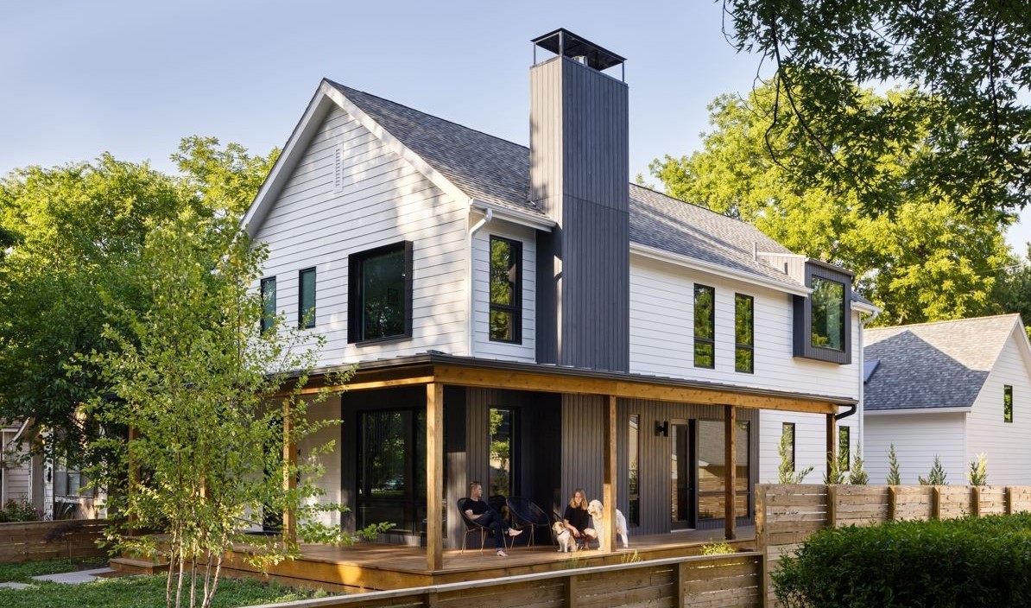
Are you looking for your dream home in Spain but just haven't found the right one?Prefabricated houses in Spain are becoming more and more popular, and this property could be just what you're looking for. The Modular Modern Farmhouse prefabricated house, factory-built in four sections and assembled in eight hours with a crane, was designed by Hoke Ley for a family of four. It was built as a case study to understand the inefficiencies of traditional building practices. The entire process, from design to readiness for habitation, took less than eight months. The end result is a house indistinguishable from an 'in situ' construction. Let's have a closer look.
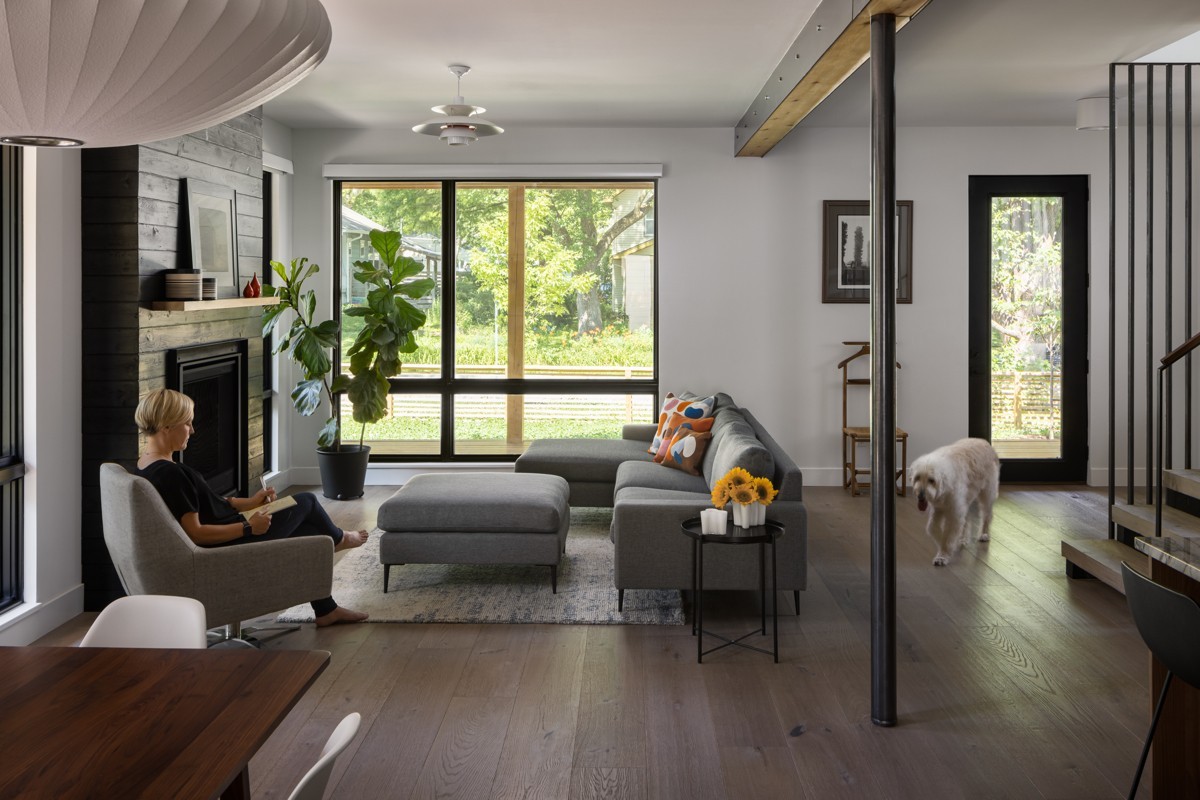
"By questioning the contemporary practicality of traditional building practices on the site, the owners sought to uncover opportunities to reduce residential construction costs and timelines, while also seeking to create an expressive yet contextual, family-friendly, Net Zero-ready home," the architects write on their website.
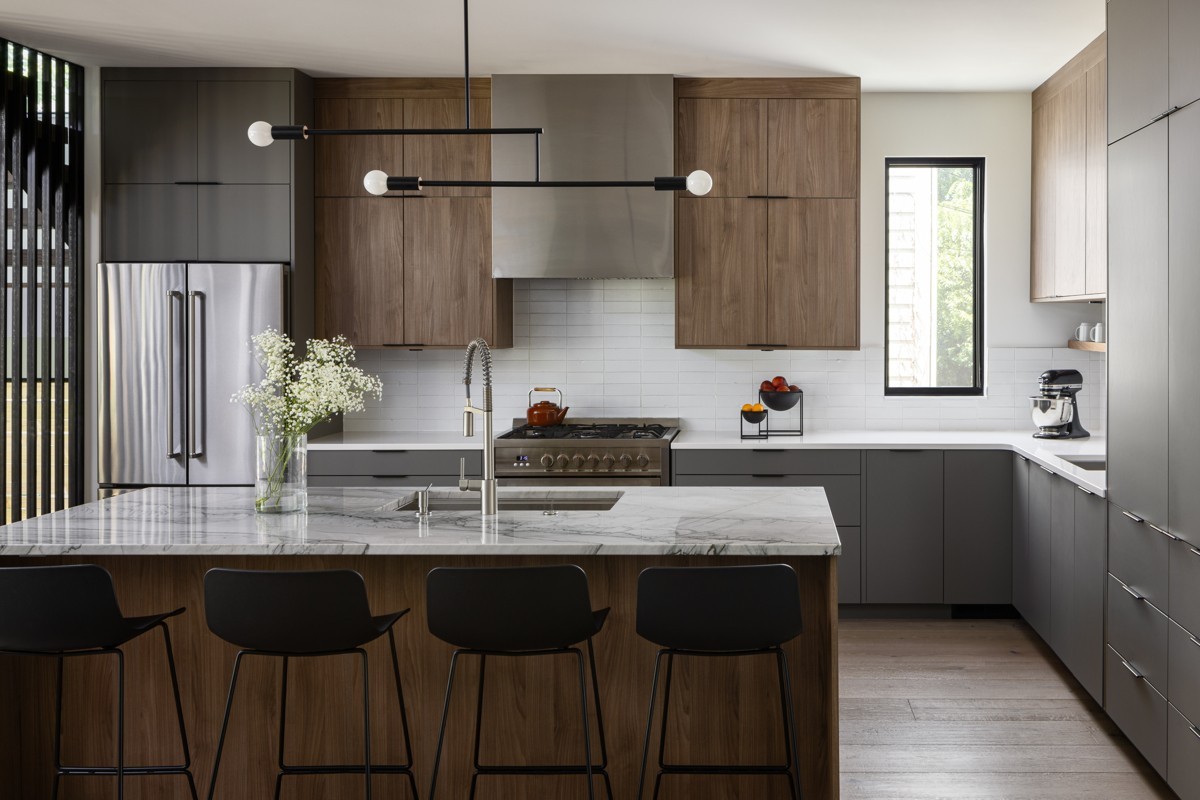
The exterior of the house complements the local design and scale of the neighbourhood. A wrap-around porch was added that connects the house to the pavement and offers year-round outdoor enjoyment. Large windows allow for a constant dialogue with the exterior. Upstairs, a large bay window has been placed above the master bed, allowing for the possibility of sleeping under the stars.
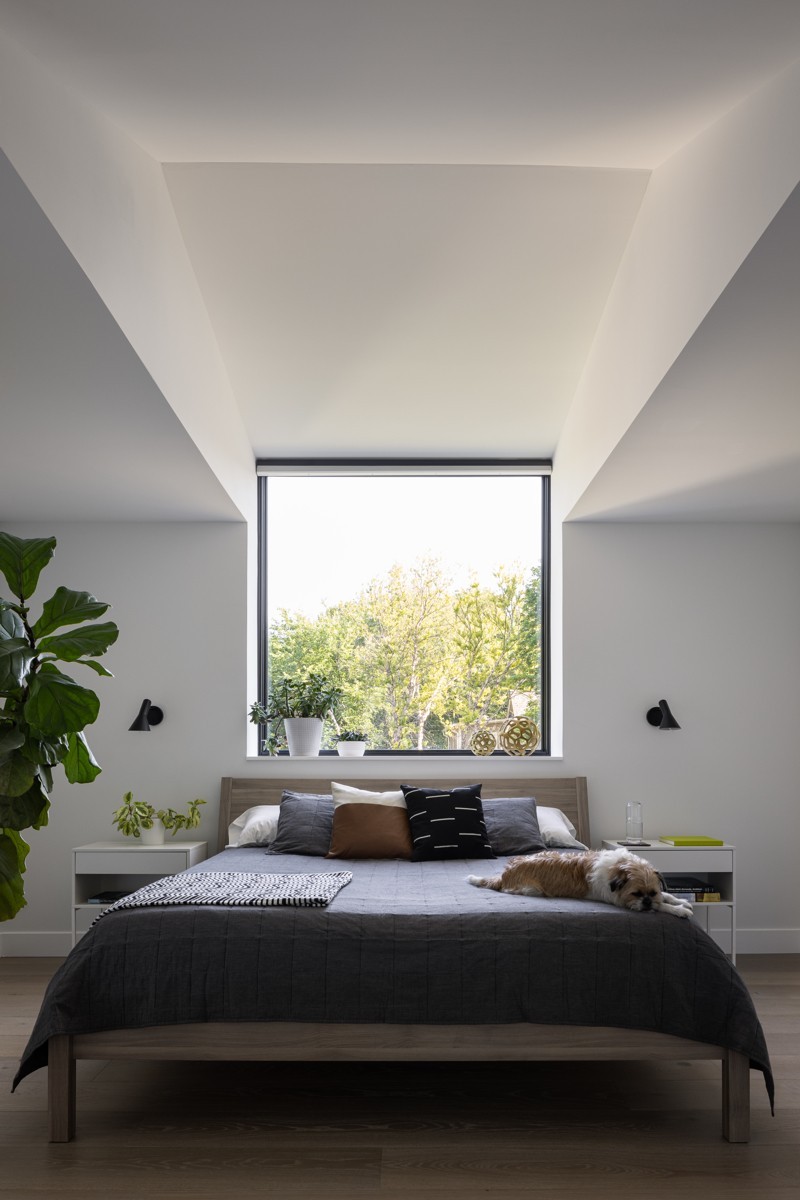
To give depth and visual relief to the plain white façade, an aluminium shadowbox has been detailed around a bedroom window on the first floor. Low-maintenance landscaping, such as clover, grasses and native trees, surrounds the house and is designed to be durable and water efficient.
A simple and compact floor plan layout was deliberately created to suit the modular construction and tight urban site. The house's 7 by 14 metre footprint uses intelligent spaces to create a pleasant experience. Every nook and cranny has been carefully thought out to ensure comfort and functionality in every aspect.
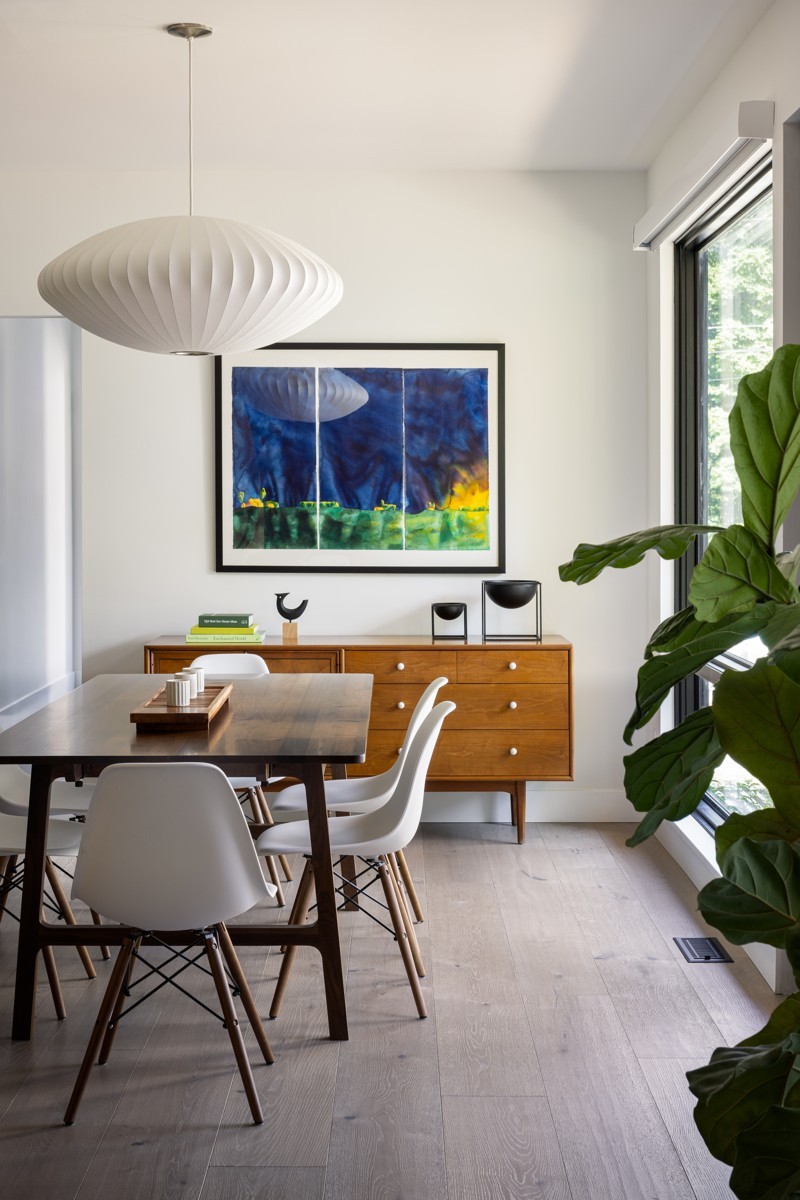
The long axis of the house is aligned from north to south, offering the opportunity to use passive design principles. From this point, the main spaces and rooms were located on the south side, taking advantage of the large windows that are shaded by the wrap-around porch during the summer. In addition, to ensure optimal energy efficiency, high-density insulation has been used and an airtight exterior envelope has been created that turns this house into a true Net Zero home with the addition of solar panels.
On the other hand, it is on the north side where the accessory spaces can be found. This side is characterised by a smaller number of windows and openings, so that the cold winter winds are more effectively blocked. The use of this strategy helps to keep the house comfortable and pleasant all year round, reducing dependence on artificial heating and cooling systems.
