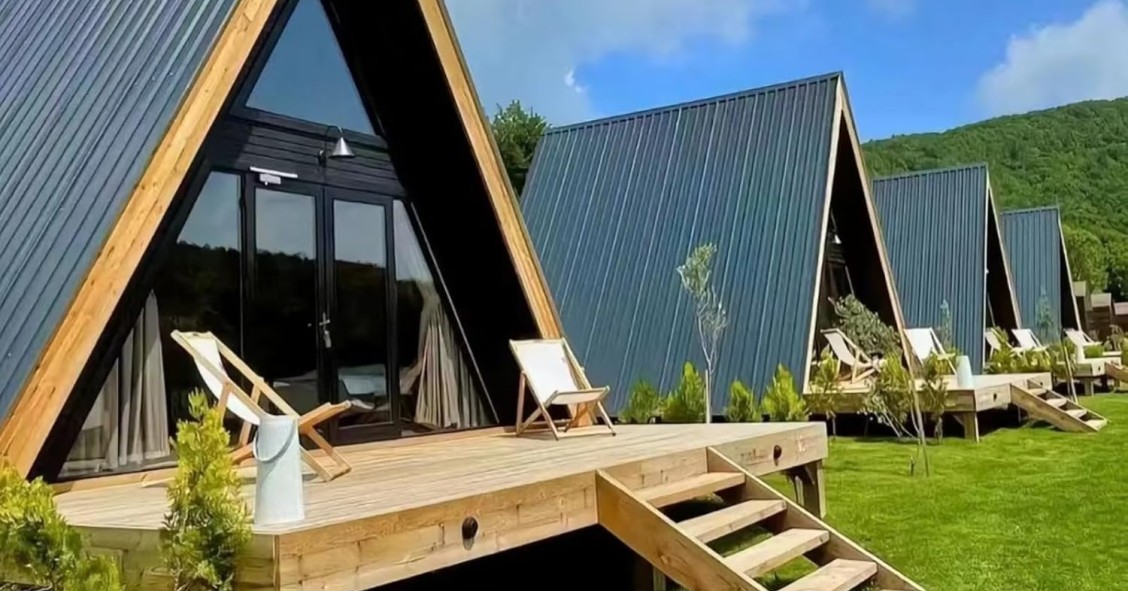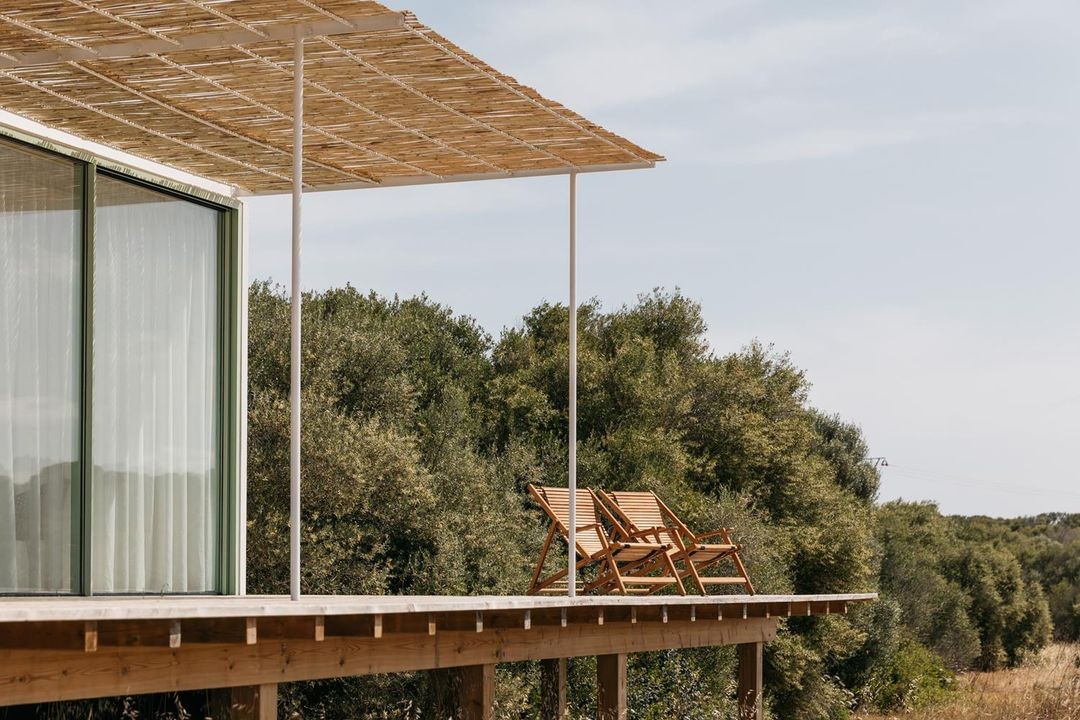
A prefab home perched on a hillside, surrounded by pines and Menorcan ullastre trees, offering an unrivalled panoramic view of the Mediterranean. Known as Tini Menorca, it won the MATCOAM Innovation Award from the Official College of Architects of Madrid (COAM).
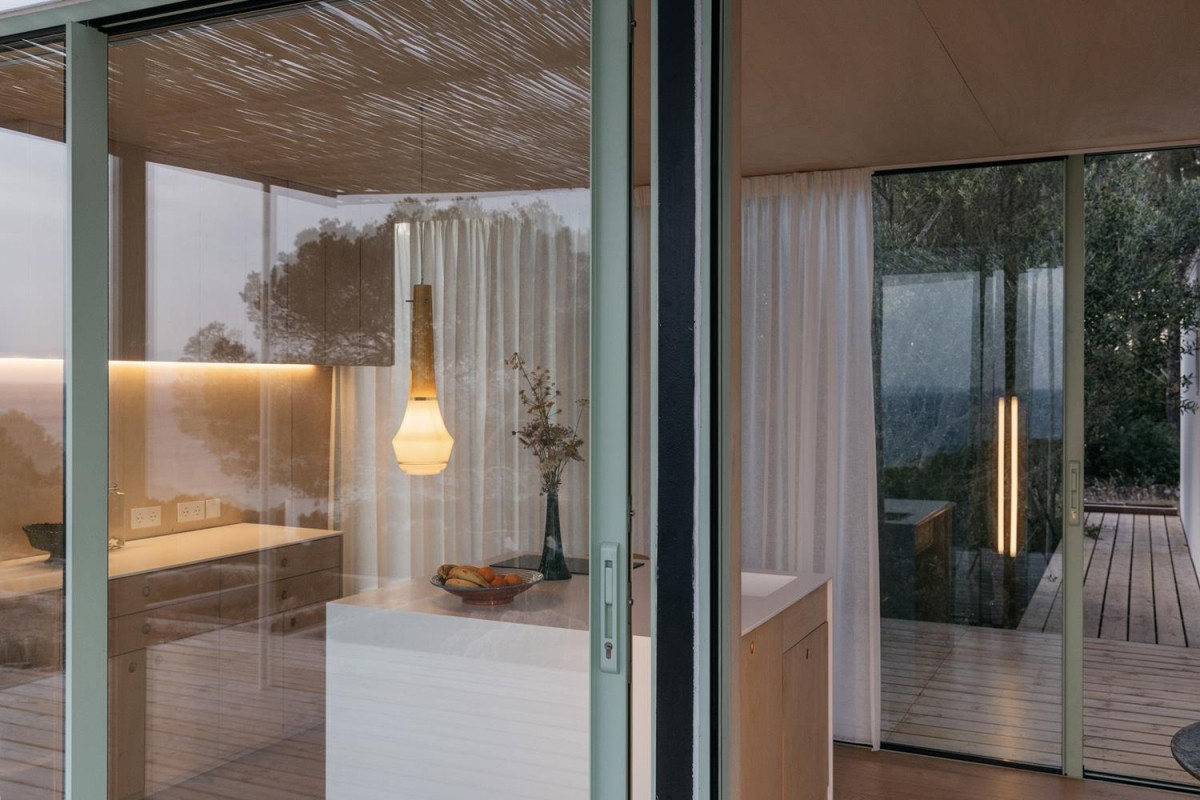
Its creators, Ignacio de La Vega and Pilar Cano-Lasso of Tini Living, are internationally renowned for designing sustainable prefabricated homes with a modern, functional style.
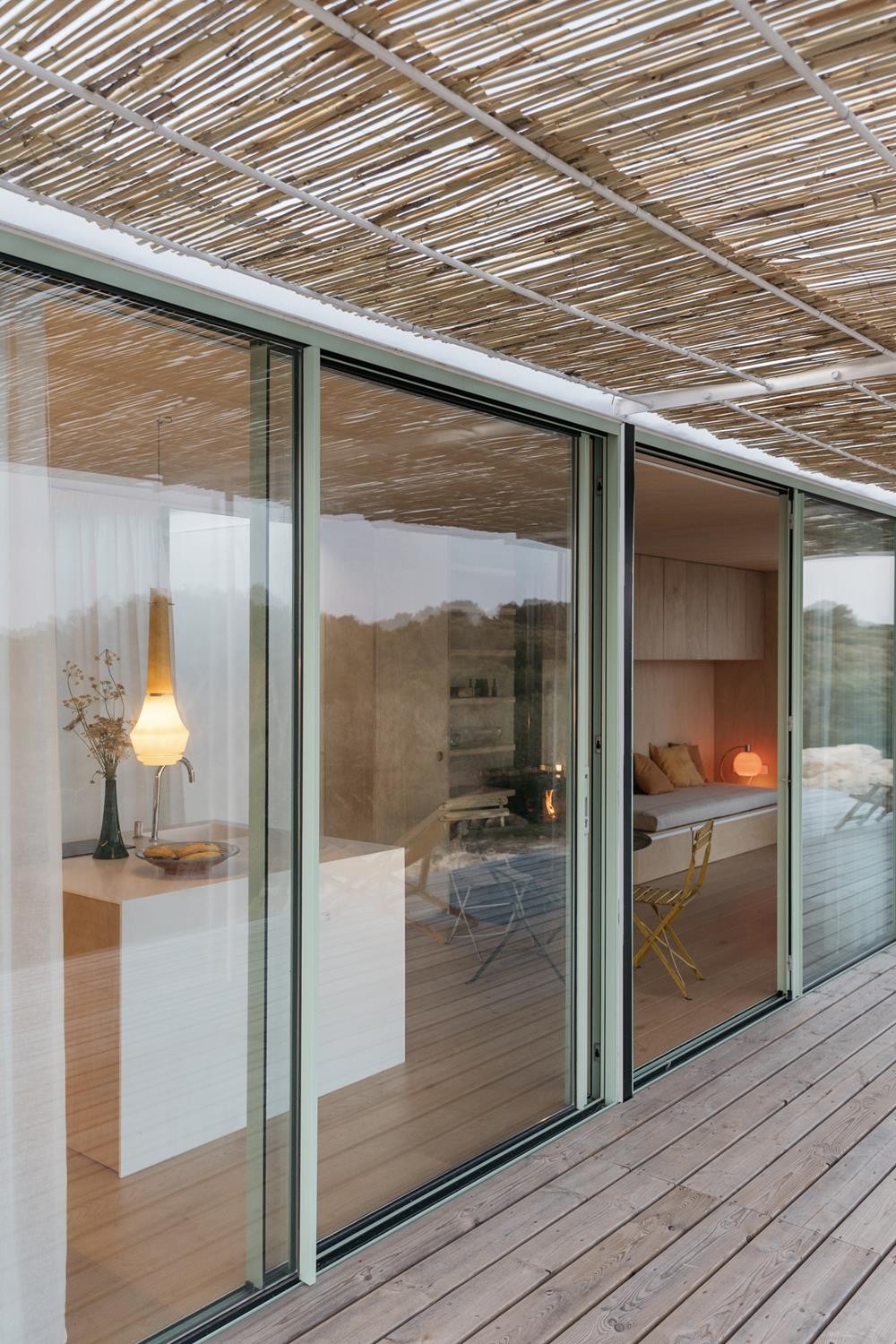
“The Tini Menorca project stands out for its innovative industrialised construction system, creating a home with a personalised design that harmonises with its surroundings. This modular system maintains architectural quality without compromise, focusing on detail, sustainability and efficiency, while remaining versatile enough to meet diverse living needs,” stated the jury awarding the prize.
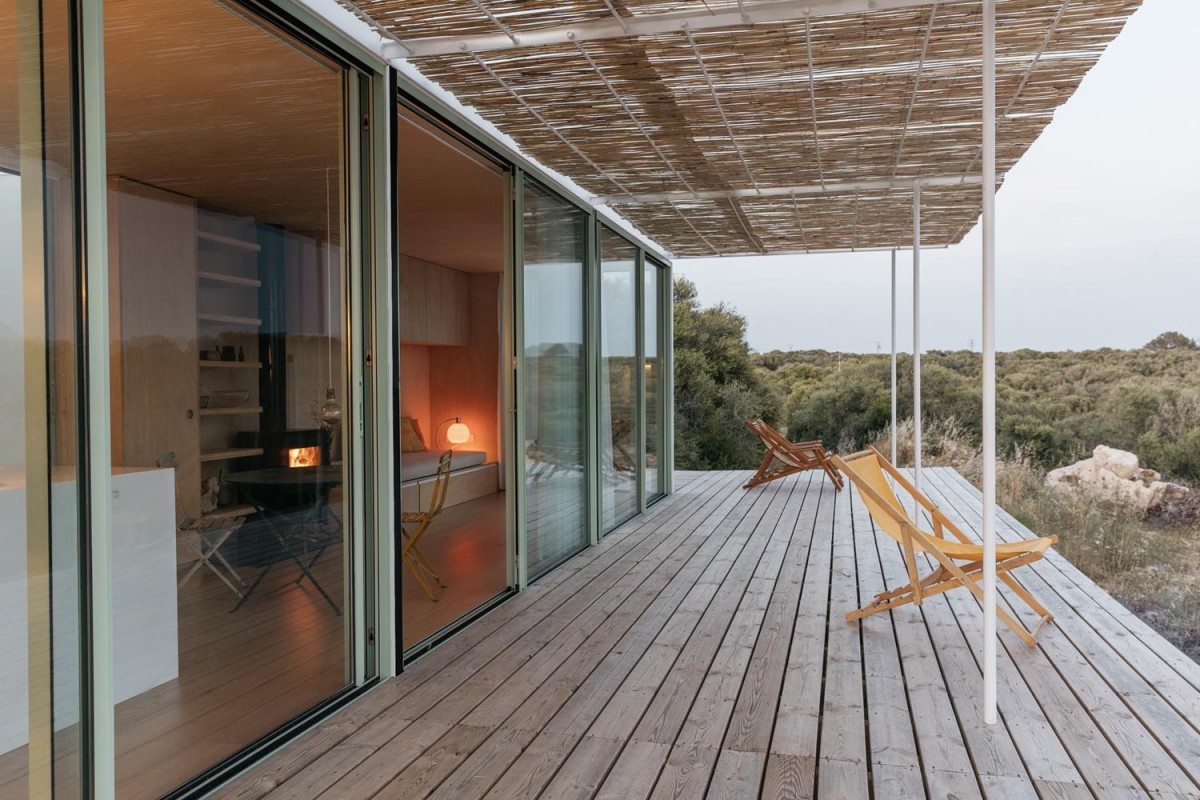
One of the project’s challenges was its location on elevated, difficult-to-access terrain. To minimise site impact, a fully industrialised modular solution was chosen, arriving on site fully finished.
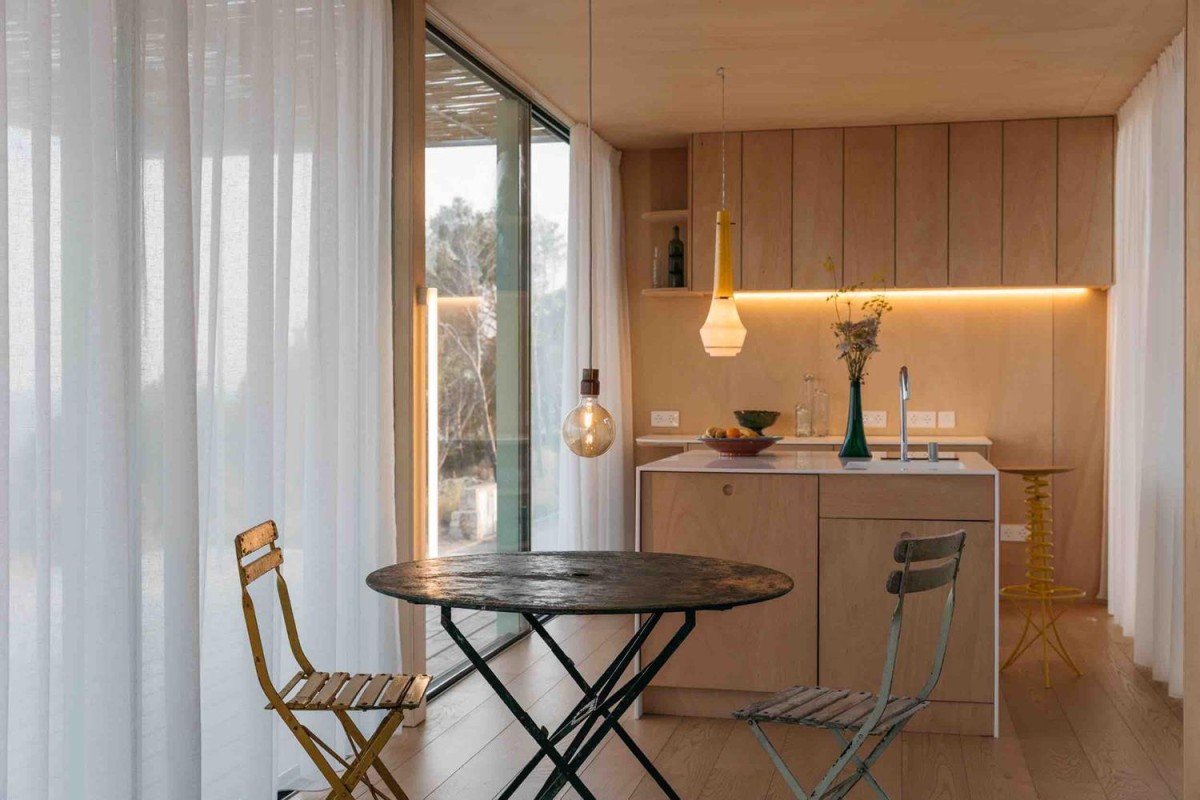
“This project took 100 days to manufacture, with assembly completed in just one day. As the modules required no internal connections, all that was needed was to place and anchor them to the foundation, then connect the service lines,” Ignacio de la Vega told idealista/news.
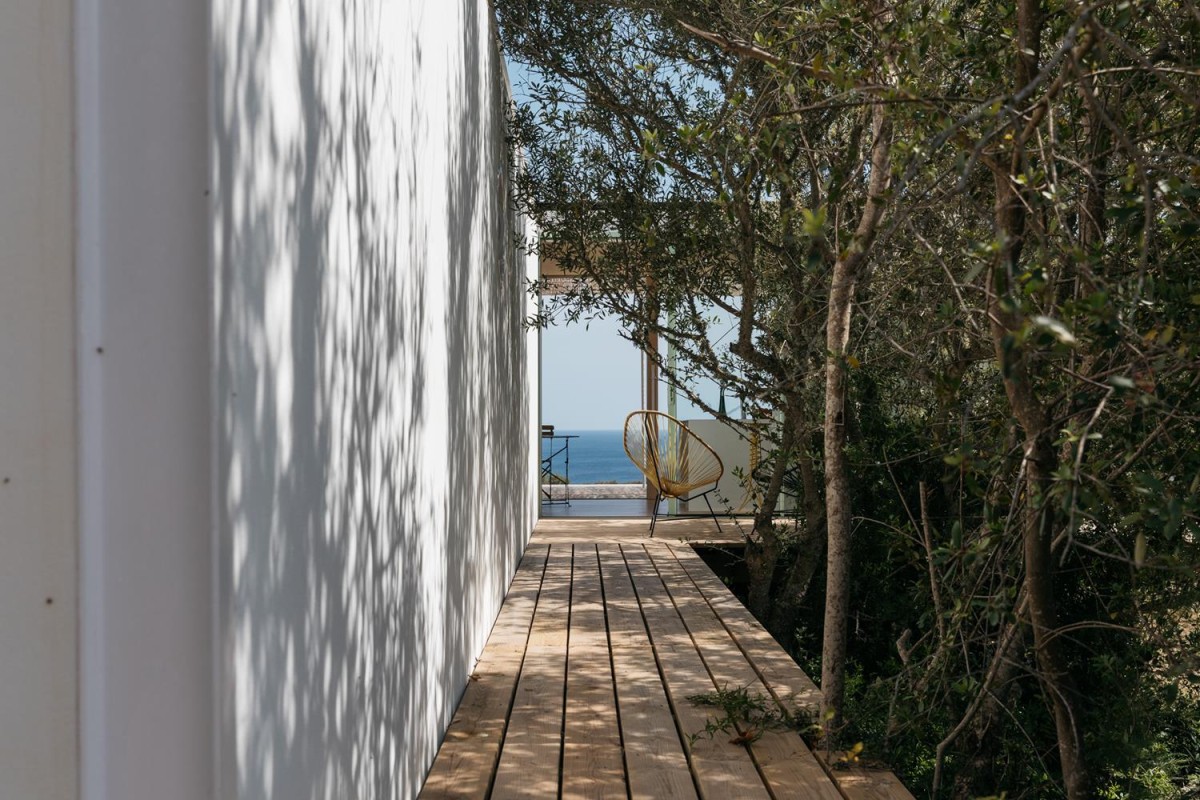
The beauty of the site inspired an unconventional layout, featuring outdoor paths and access walkways that strengthen the house’s connection with its surroundings and eliminate the need for on-site repairs.
The design follows a clear spatial logic, thoughtfully separating areas according to privacy levels while maximising orientation and views of the landscape.
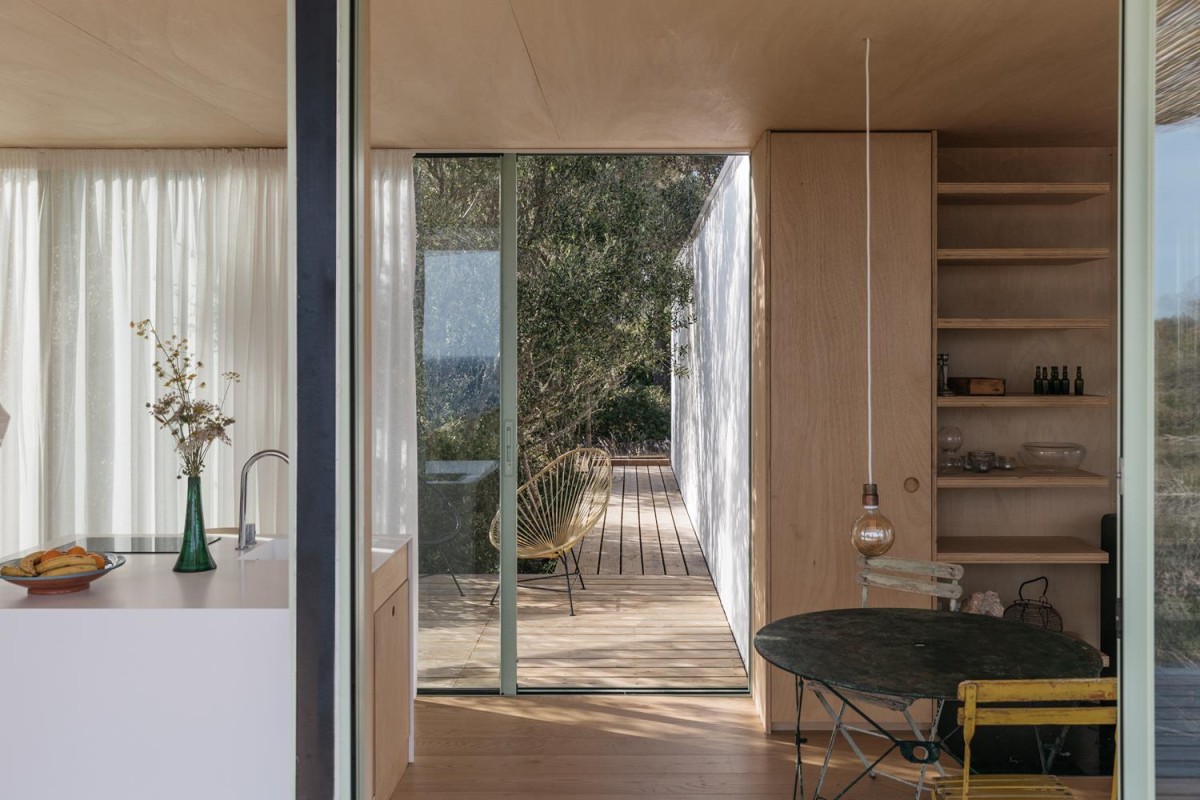
The modules, each measuring 3 by 9.8 metres, are arranged in a T-shape to define the various functional areas. The communal spaces – the living and dining areas and the kitchen – face south towards the sea, maximising winter solar gain and offering stunning views. The bedrooms face east, enjoying the gentle, warm light of dawn, which enhances comfort in the early morning hours.
This layout establishes a clear hierarchy of spaces and optimises bioclimatic conditions, while respecting the existing vegetation to the fullest. The trees are thoughtfully incorporated into the design of the access routes, adding character and a seamless connection to the site.
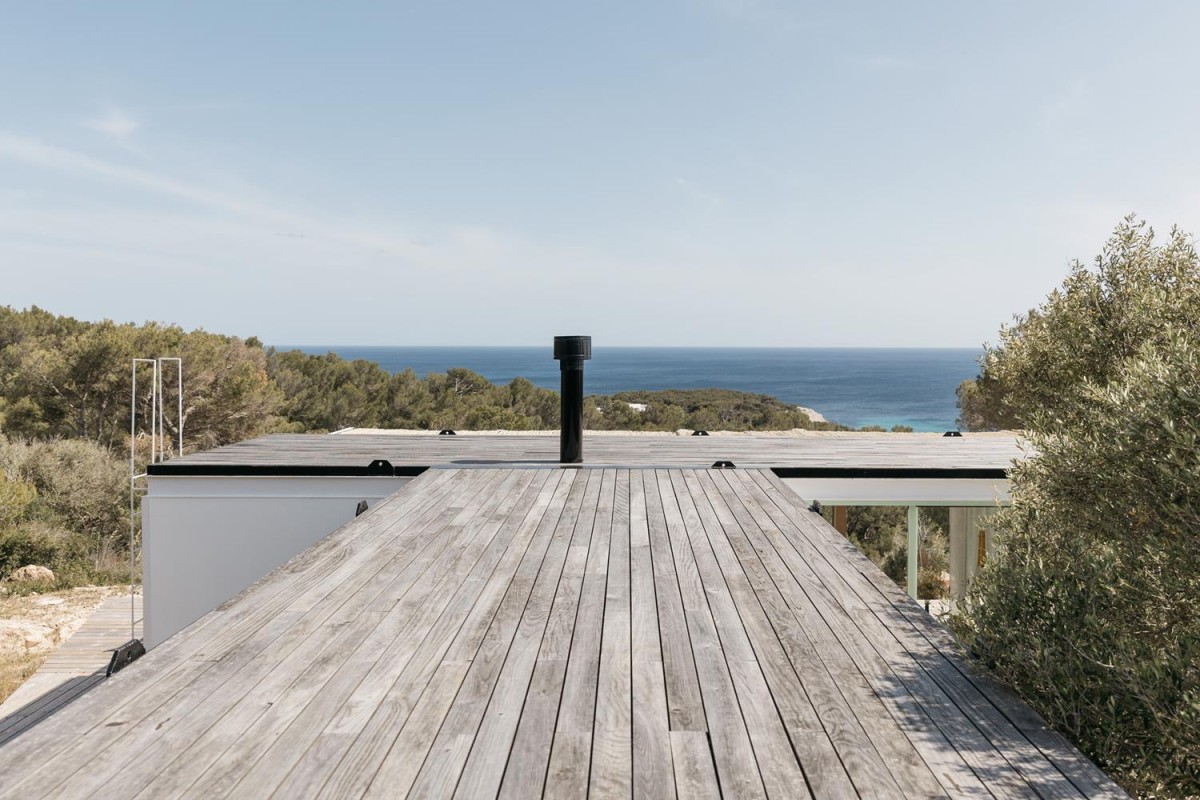
In response to the Mediterranean climate, priority was given to creating shaded, cool spaces. Passive features such as reed pergolas and string curtains, drawn from the cooling northerly breeze, provide shade, lightness and ventilation. The result is architecture that harmonises with its surroundings, offering serene, climate-adapted living spaces that earned TINI MENORCA the MATCOAM award.

