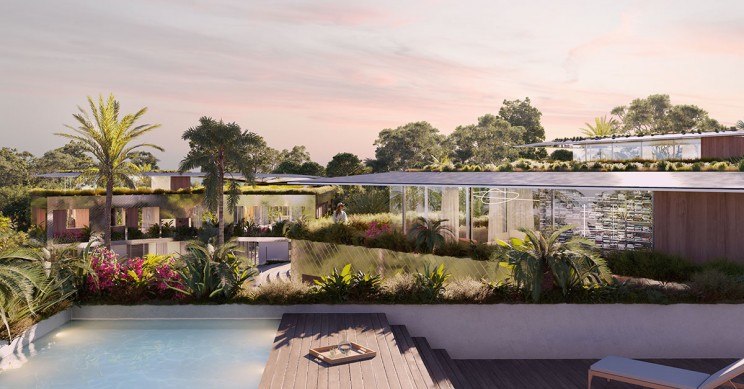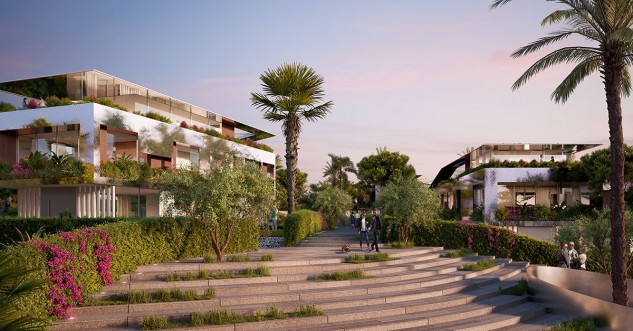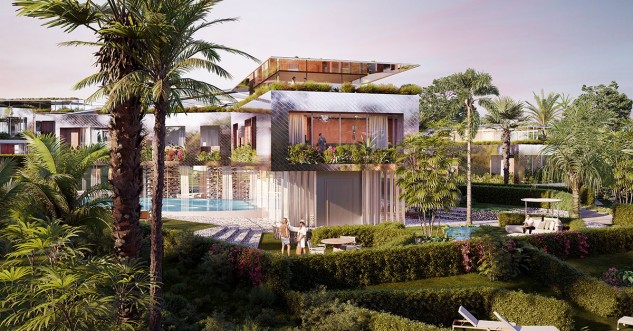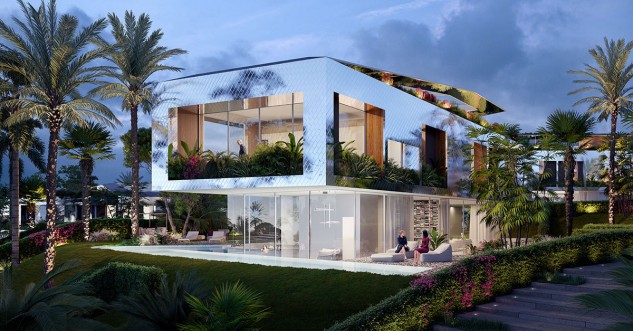
The Karl Lagerfeld brand presents its first architectural and luxury residential project Karl Lagerfeld Villas, whose first execution will consist of five luxury villas in the Malaga municipality of Marbella, in what also represents the brand's arrival in Spain with a project of these characteristics.
Under the name "Karl Lagerfeld Villas Marbella", the fashion brand intends to bring its eternal designer's passion for architecture, interior design and innovation to this unprecedented residential development. The project will be brought to life by Spanish developer Sierra Blanca Estates, while creative direction, branding and design will be provided by Karl Lagerfeld, with the support of The One Atelier, the real estate studio that specialises in real estate under the tutelage of luxury brands.
"We are delighted to see Karl's vision of luxury without artifice and his passion for architecture come to life with this unprecedented residential project," says Pier Paolo Righi, CEO of Karl Lagerfeld. "These villas not only mark the exciting expansion into the world of Karl Lagerfeld's residential projects, but also embody the high level of sustainability to which our brand aspires."
"As pioneers in the development of luxury residential projects starring major international brands on the Costa del Sol, in particular, and in Spain, in general, we look forward to putting our indelible mark on beautiful Marbella together with Karl Lagerfeld through this one-of-a-kind project," adds Carlos Rodriguez, CEO of Sierra Blanca Estates.
"We are delighted with this collaboration with Karl Lagerfeld and look forward to seeing this exclusive project come to life. These villas will establish a new luxury residential paradigm focused on circularity and nature, while maintaining the pillars of a premium lifestyle," explains Michele Galli, CEO of The One Atelier.
The surroundings, a distinguishing value
The five villas that will make up the Karl Lagerfeld Villas Marbella project will have almost total privacy, uniquely shaped by their architecture, which is defined primarily through the play of shadows, reflections, light and colour. The project will use wood and a reflective synthetic ceramic material, finished with white gold dust, as the elements chosen to envelop each of the houses, creating a polished and semi-reflective effect that will give them a modern design that sets them apart from other homes of their category in the region.
The landscape will play a very important role in the overall appearance of the villas, as the site chosen for their construction will offer views of the horizon created by the sea and will use the geometric volume of the surrounding vegetation to create an idyllic atmosphere at ground level. Karl Lagerfeld Villas Marbella will be designed by landscape architects to blend colours and scents inspired by the gardens most visited by Karl Lagerfeld himself during his lifetime.
This landscaped development will cut across the entire length and breadth of the luxury development, accentuated by key private areas such as an outdoor fire pit, retreat and meditation areas and dining spaces. Meanwhile, the ground floor of each home will be transparent with the aim of eliminating the visual boundaries between the interior and the surrounding natural area, thus opening up each room to the infinite landscape. The space will be finished with black and white terrazzo flooring, in a decorative nod to Karl Lagerfeld himself.
Technical and sustainable details
In terms of the sustainability components, the fundamental design principles of the project will provide for low carbon construction. In this way, the existing landscape on which the construction of the five villas will be set in motion will act as a kind of 'lung' for the master plan of the building, determining the location and layout of the villas, which will be built using a mix of wood structures and highly insulating and innovative materials.
Each of these exclusive residences will be oriented in such a way as to optimise its exposure to the sun and the landscape. This architectural principle will determine that each villa will have its own shape, although all of them will follow the same building pattern that imagines the living areas, located on the ground floor, under this concept of transparency and luminosity, but protected, using slight depressions in the floor, from radiation. The rest areas on the first level will be equipped with an intelligent system of window modulation to allow a constant "free green zone" that acts as a filter for light and heat.
Other features of the development will include large portions of vegetated roofs and courtyards that allow each villa to "breathe" naturally, while solar panels help to optimise overall energy consumption. Each villa's mechanical systems, as well as home automation to manage and control additional energy consumption, will use geothermal energy to operate. Similarly, each villa will have a rainwater recovery tank to supply the circular needs of elements such as the water mirrors in each house, the swimming pools, the green roofs and the irrigation system for the entire plot.
The idea behind the five exclusive villas, all different from each other, but coherent through Karl Lagerfeld's design language, was conceived to be as integrated as possible within the natural landscape and beauty of the Marbella coastline.
Karl Lagerfeld Villas Marbella will occupy a total area of 9,670 m2 (with areas for each villa of 660 m2, 695 m2, 705 m2, 805 m2 and 845 m2 respectively). As a result of the development, the project will embrace an urban forestry strategy by planting a total of 300/350 trees, adding to its contribution to the biodiversity of the area, while reducing CO2 emissions in the area.
The prices of the villas will be available on request.





