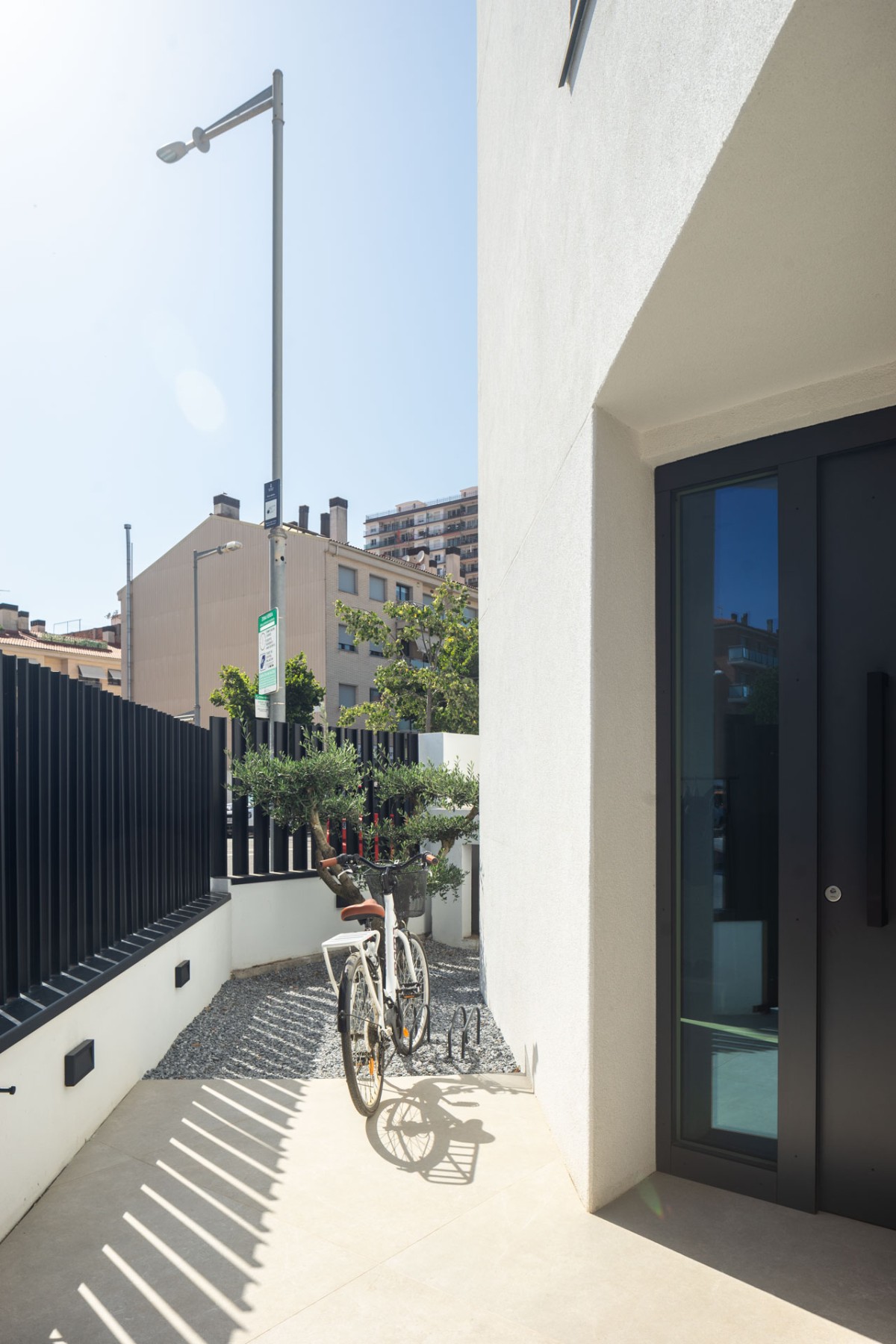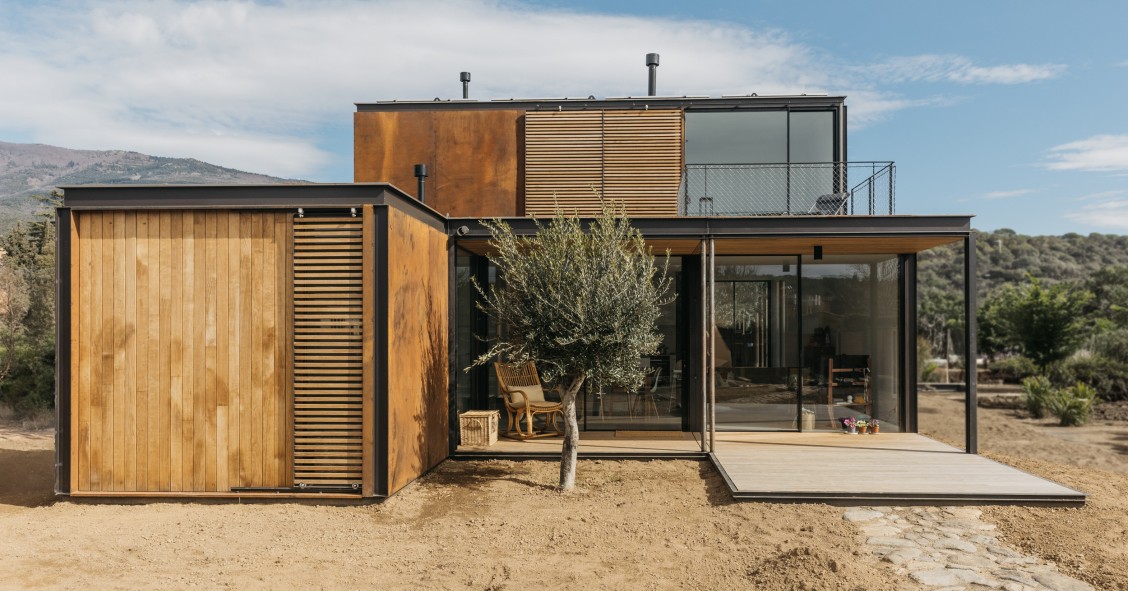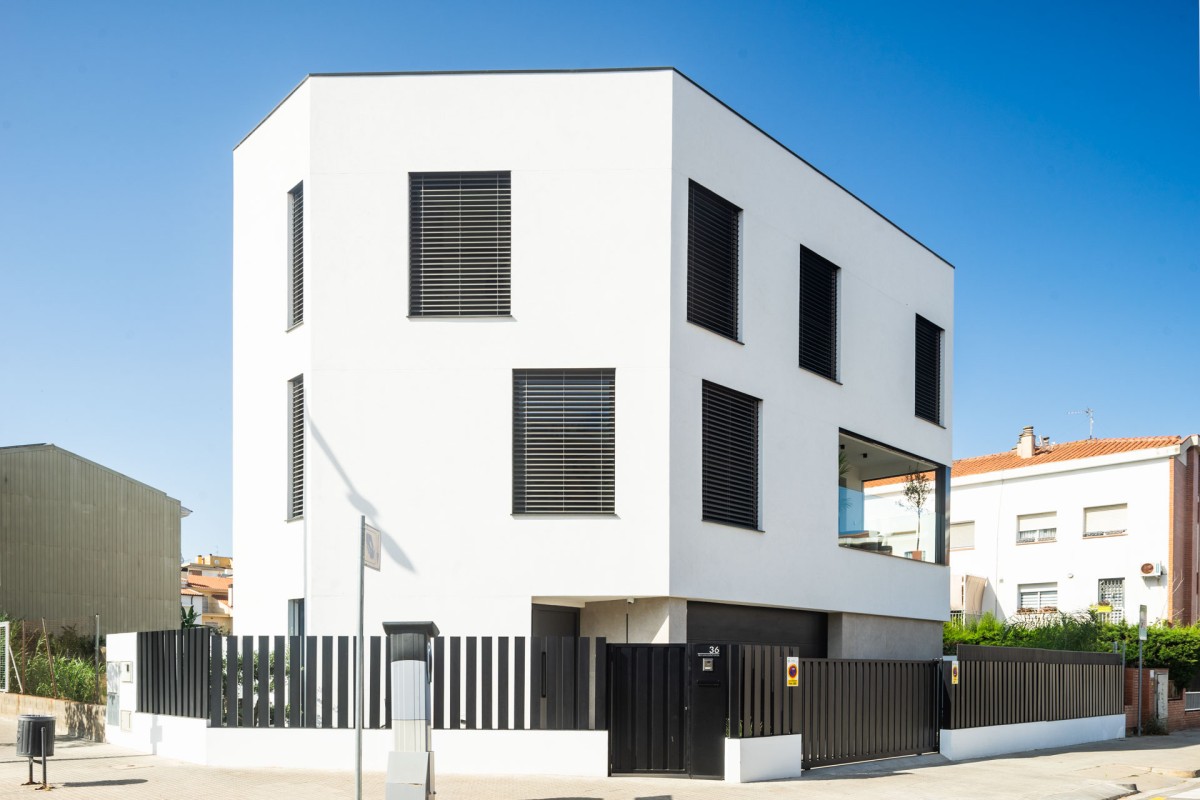
Pineda de Mar is a peaceful yet lively coastal town located to the north of Barcelona. Its atmosphere varies, depending on the time of year, offering either tranquillity or bustling activity. A popular holiday destination due to its beaches and pleasant climate, the town boasts numerous residential areas, including both blocks of flats and single-family homes.
The latter has seen significant development in recent years, reshaping the way people live and incorporating the latest innovations in climate comfort and energy efficiency. A prime example of this is this modern home, situated in the heart of the town.
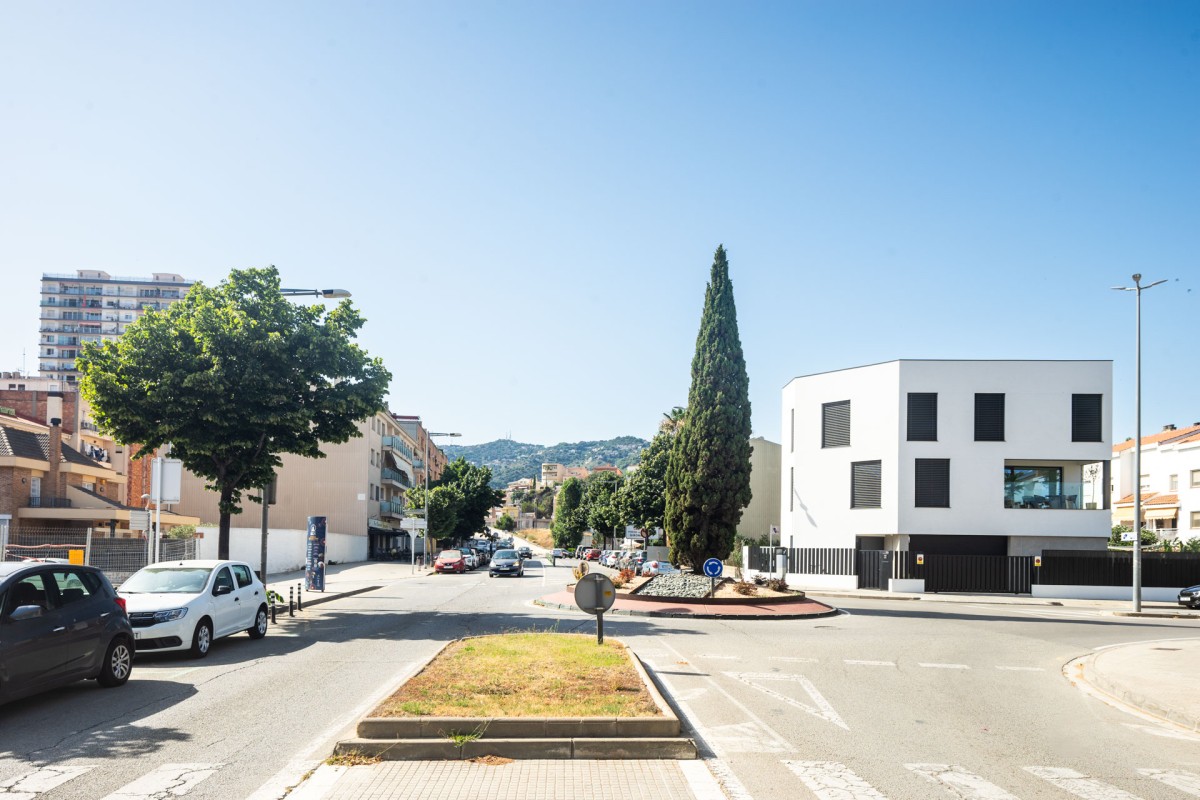
Comfortable and modern design
In Pineda de Mar, an innovative home has been built that seamlessly combines design, sustainability and technology to achieve almost zero energy consumption. Designed by Azorín del Río Arquitectura and Llar Arquitectura, this industrialised house is notable for its exceptional energy efficiency and a design that prioritises the comfort and well-being of its inhabitants.
Located in the town centre, the house is cleverly designed to insulate itself from the outside bustle, creating a modern and cosy refuge. Its insulation ensures a stable internal temperature throughout the year, significantly reducing the need for heating and cooling.

The house is part of a residential complex with party walls but benefits from three main facades due to its location at the southern end of the project. Its design makes the most of natural light and air currents, optimising energy consumption.
On the ground floor, there is a spacious parking area and facilities, which "disrupt the direct connection between the living areas and the garden, although this was a deliberate choice by the owners," the architects explain. Nevertheless, a large porch connects to the pool and garden, providing an ideal space for family recreation.
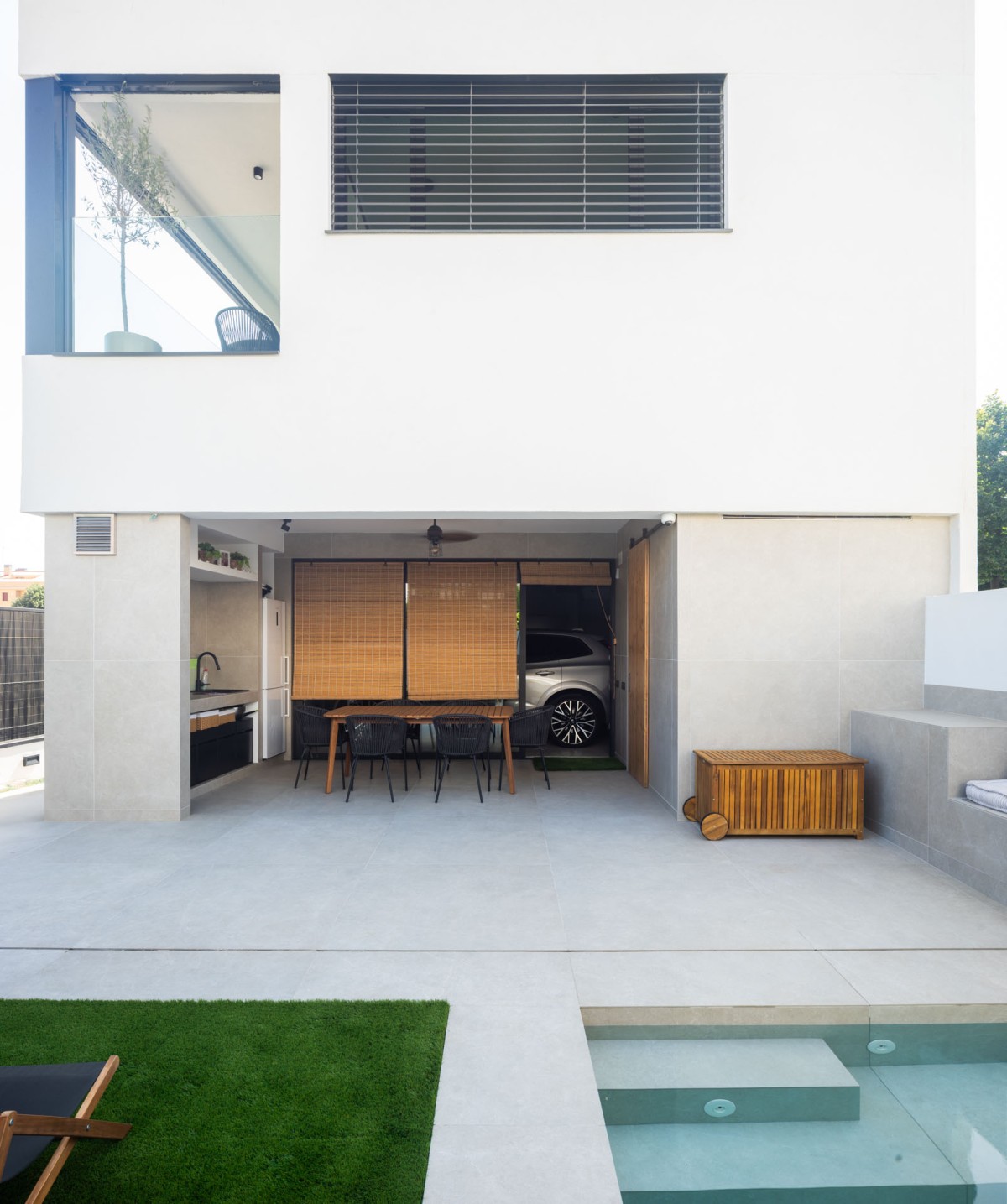
On the first floor, the open-plan design seamlessly combines the living room and kitchen dining area, both of which have direct access to an integrated terrace. The layout adapts to the contours of the land, featuring a small office that can be enclosed with a sliding door. The second floor is designed as a relaxation area, comprising three bedrooms, one of which is en suite, along with a versatile laundry room that can be integrated into the rest of the home.
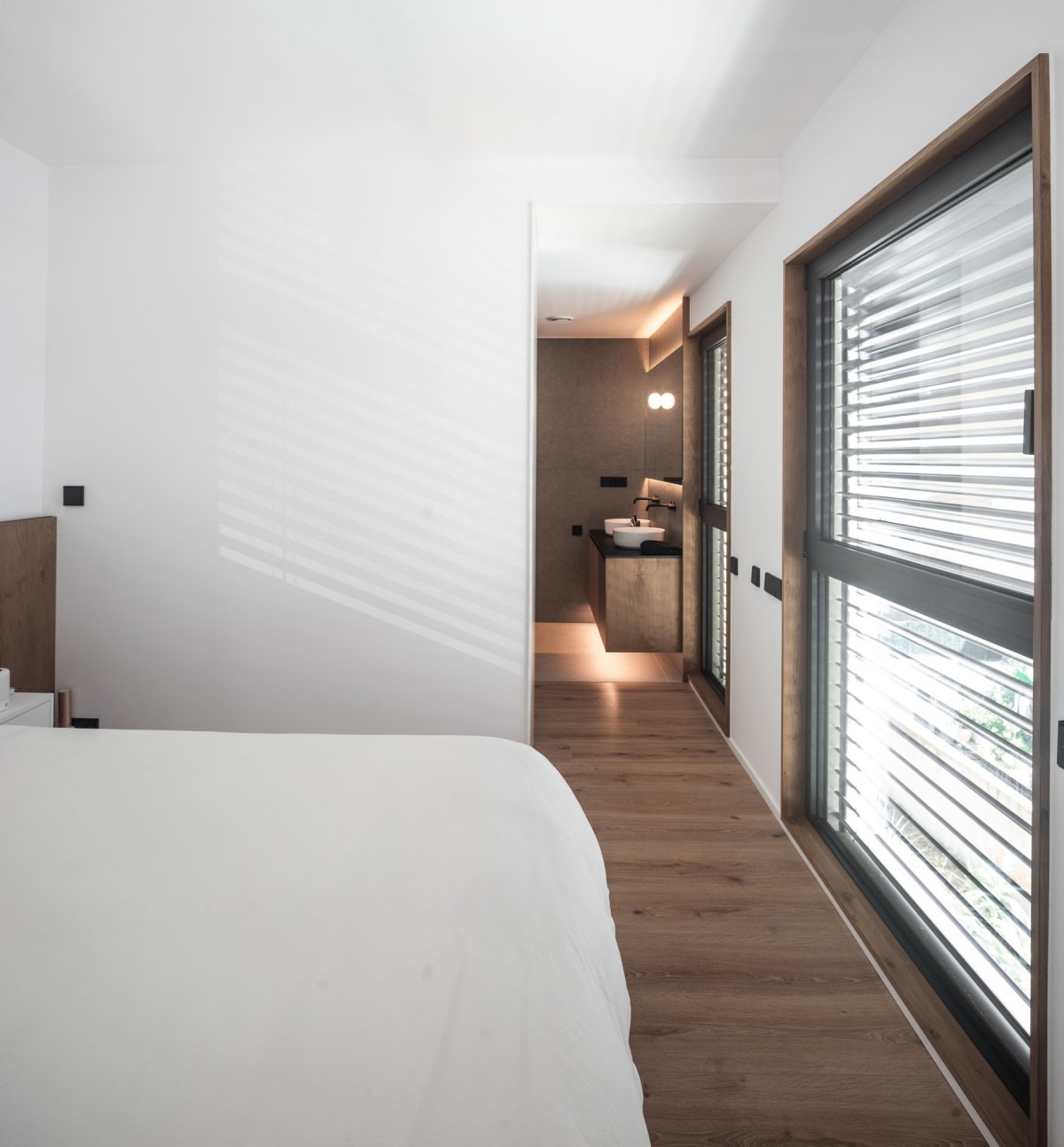
An efficient and self-sufficient home
This house stands out not only for its design but also for its innovative approach to sustainability. Built to the Passivhaus standard, its construction ensures minimal energy consumption without compromising comfort. The use of insulating materials, such as SATE rock wool and XPS insulation boards, ensures optimal airtightness. Additionally, the roof is fitted with 23 cm of insulation, further enhancing its thermal efficiency.
The Zehnder ComfoAir Q air conditioning and ventilation system with heat recovery guarantees a healthy environment with a low environmental impact. Complemented by aerothermal energy, which provides heating, cooling and hot water, the system ensures that monthly energy costs range between €20 and €80, depending on the season.
“Ventilation plays a crucial role in home comfort, as it ensures continuous air renewal without losing thermal energy, thus optimising energy efficiency and maintaining a fresh and clean interior environment,” the architects emphasise.
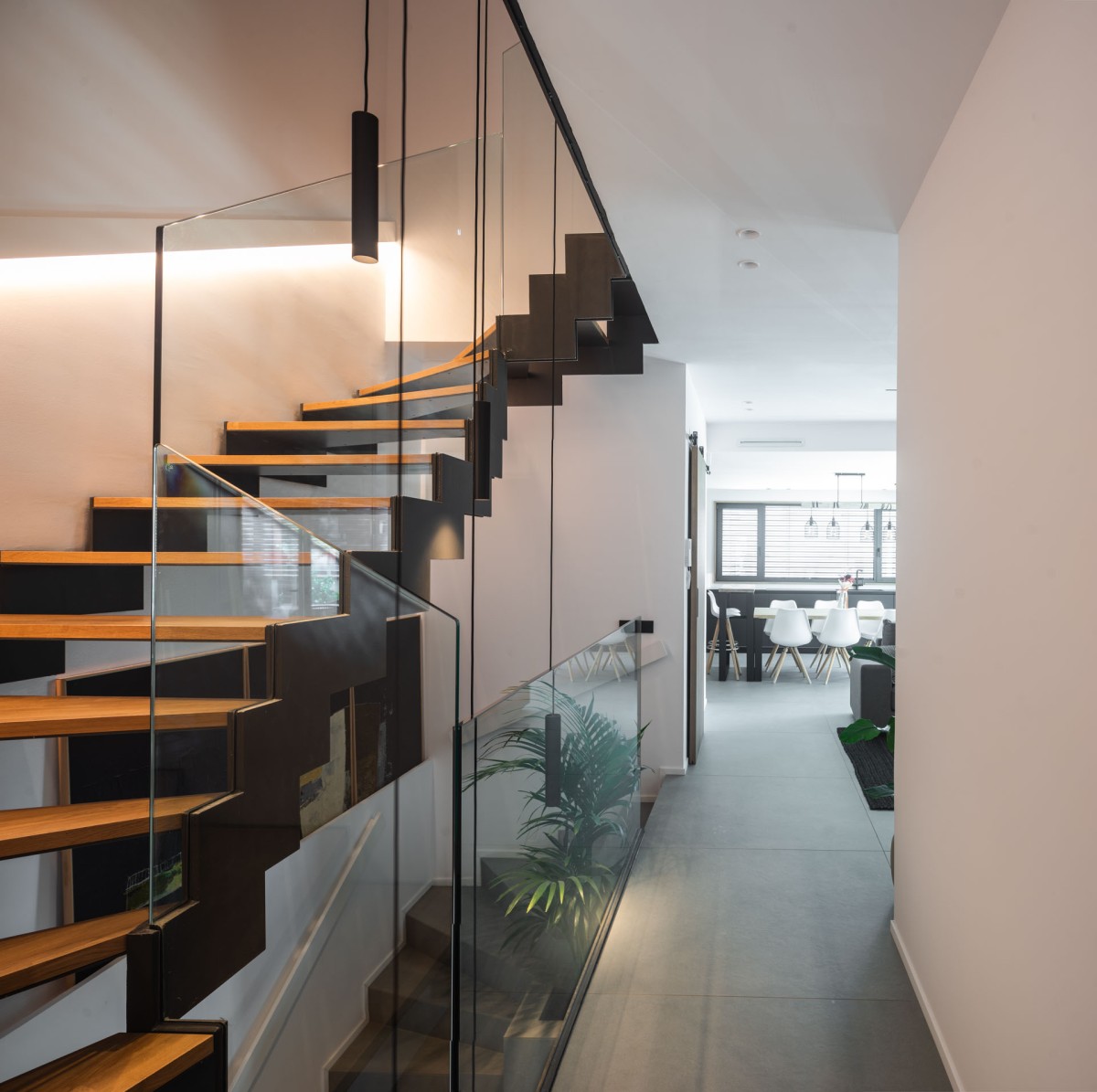
To further enhance its energy self-sufficiency, the house is equipped with state-of-the-art photovoltaic panels, which meet a significant portion of the electricity demand. This reduces reliance on conventional energy sources and helps minimise the home's carbon footprint.
In terms of materials, the combination of lightweight prefabricated systems and insulated concrete panels ensures an efficient and high-quality construction process. The sloping ceramic tile roof and the white façade with black accents create a modern yet timeless aesthetic. The terrace, seamlessly connected to the living room and kitchen, adds a dynamic element to the architectural composition.
