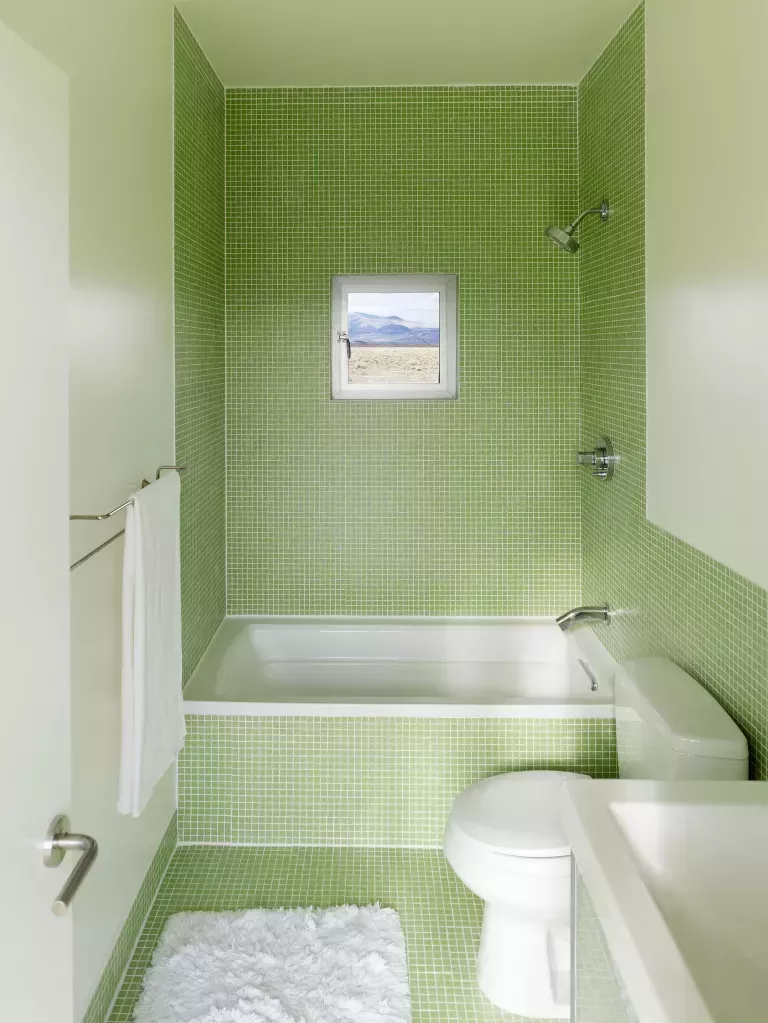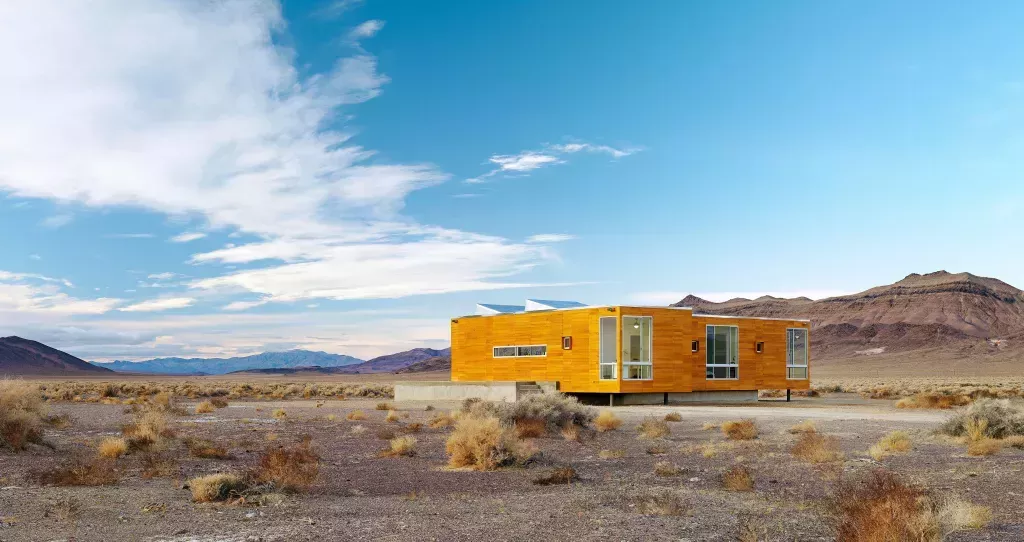
Incredible as it may seem to some, some people like and want to live in extreme environments. Deserts are probably the most extreme environments in this category. One of the clearest examples of this in the United States is Death Valley, known for being one of the hottest and driest places in the world. As its name suggests, it is a desolate place, though not without beauty, with an arid and vast landscape where temperatures reach 56ºC. However, it is home to a rich biodiversity with many species of plants and animals adapted to extreme desert conditions.
Nestled between the Nevada mountains and this desert, we find a unique prefabricated home named the Rondolino Residence and designed by Nottoscale Architects, whose most characteristic feature is the way it opens up to the landscape, giving the sensation that there is almost no difference between inside and outside.
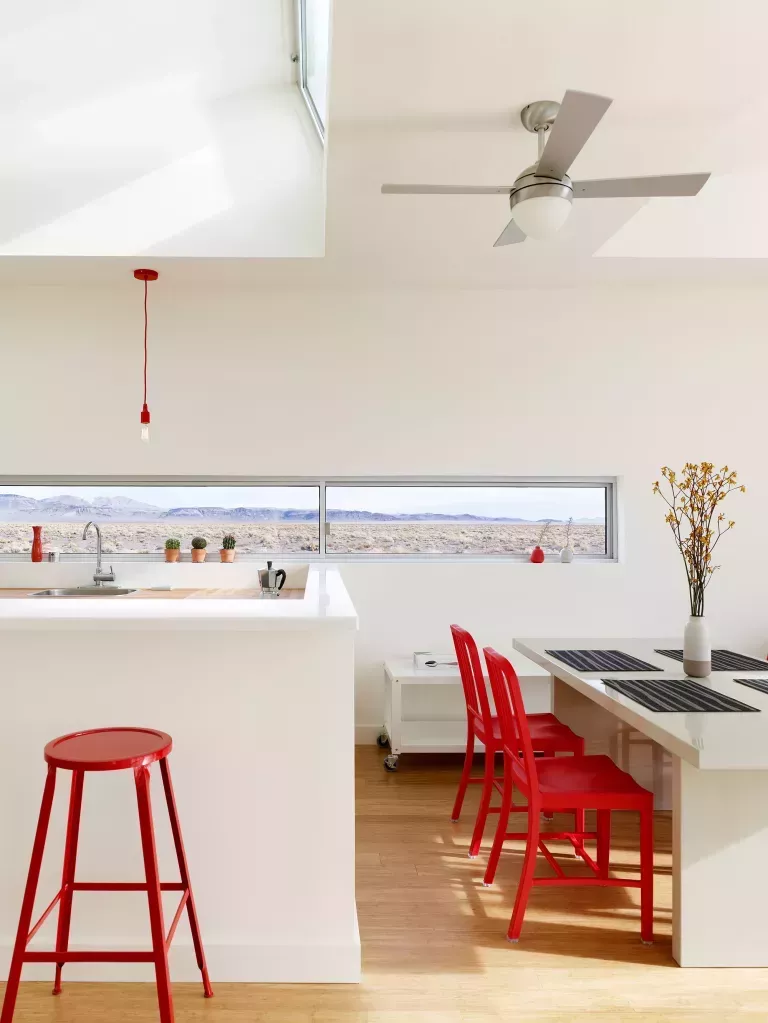
"One of the main design considerations was to take advantage of the views and give the owner the feeling of being in the middle of the desert whether inside the house or on the large terrace. Nottoscale introduced large floor-to-ceiling windows throughout the homes and elevated the building on a concrete plinth, which appears to emerge from the desert backdrop overlooking the landscape. For the user, this gives the impression of floating, but without being completely immersed in the desert landscape," the studio explains.
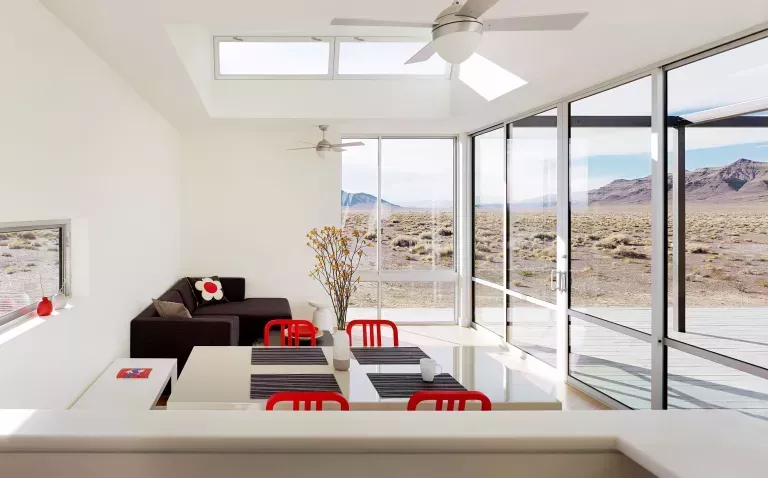
Another essential element is light. So although the rooms are small, the home's three bedrooms, office space, two bathrooms, storage and utility room feel spacious and are flooded with natural light. The large outdoor terrace, with a built-in whirlpool bath, features full-height sliding glass doors that create a transitional area between the two sections of the building, allowing the outdoors to blend with the indoors. Moreover, the home is insulated with a SIP panel system.
Seen from a distance, the structure appears to float above the ground, a perception achieved because it rests on a large concrete base elevating it above the desert floor and protecting it from potential flooding. The cross-ventilation and windows sheltered by a large pergola on the terrace generate a flow of fresh air throughout the interior, while the ample space under the house is also used as a storage area and helps maintain a moderate climate throughout the year.
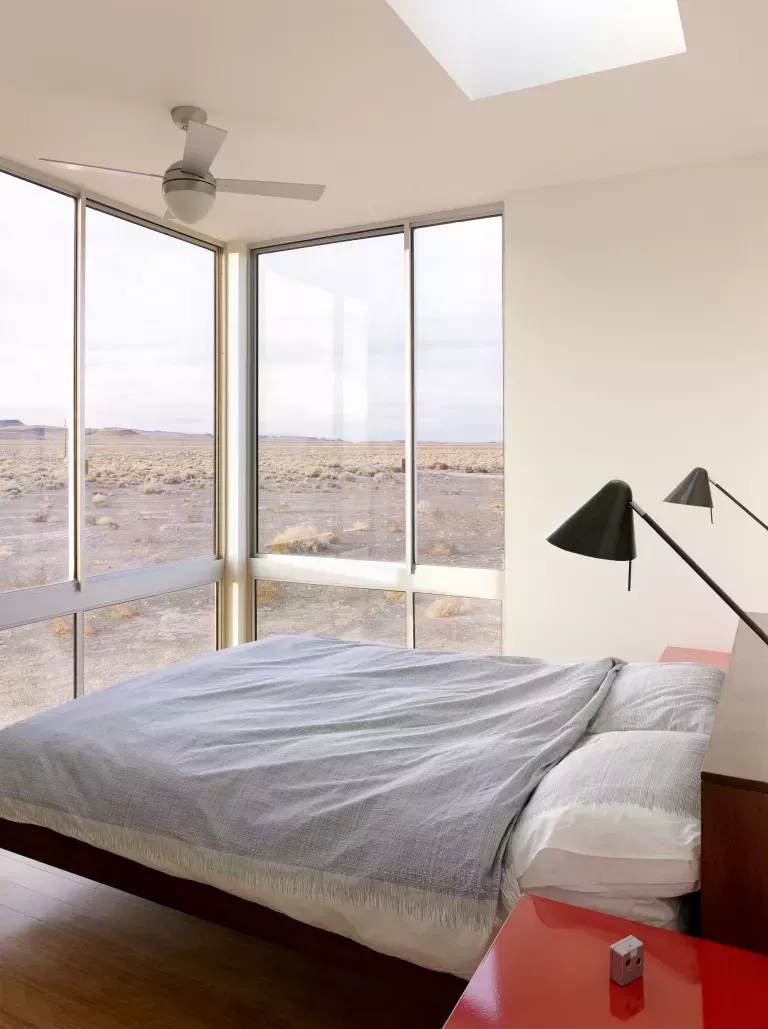
This modular design is based on a concept previously experimented with, T-modulome in 2002, which has evolved over the years, taking full advantage of prefabricated construction advances. The design and construction process for the Rondolino Residence was remarkably smooth and efficient, as the studio handled all aspects while the client could not be present during the process. "Since the client lives in Rome, Italy, nottoscale has managed the entire pre-design and construction process, literally providing a turnkey house," they say.


